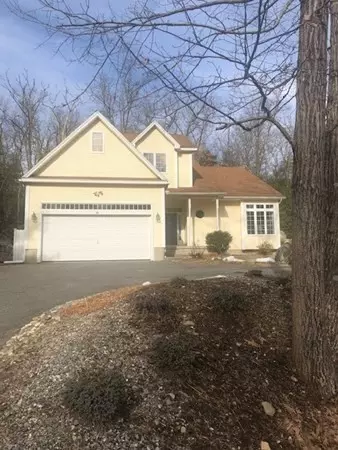$478,000
$489,900
2.4%For more information regarding the value of a property, please contact us for a free consultation.
3 Beds
2.5 Baths
1,951 SqFt
SOLD DATE : 05/23/2023
Key Details
Sold Price $478,000
Property Type Single Family Home
Sub Type Single Family Residence
Listing Status Sold
Purchase Type For Sale
Square Footage 1,951 sqft
Price per Sqft $245
MLS Listing ID 73087107
Sold Date 05/23/23
Style Contemporary
Bedrooms 3
Full Baths 2
Half Baths 1
HOA Y/N false
Year Built 2006
Annual Tax Amount $5,861
Tax Year 2023
Lot Size 0.920 Acres
Acres 0.92
Property Sub-Type Single Family Residence
Property Description
Welcome home to this stunning contemporary located in Pepper Ridge! Inside offers a perfect floor plan for entertaining; an inviting living room with cozy fireplace and a dining area, an enormous eat-in kitchen with plenty of cabinet storage, granite counters, and stainless steel appliances. A half bath and convenient laundry room are also located on the first floor. The second floor offers 3 very large bedrooms with a full bath and gorgeous primary bath with soaking tub. The basement is partially finished with a nice sized family/rec room. Step outside onto the deck with pergola just waiting for you to relax and enjoy the peaceful setting and upcoming warmer weather. This home also has private well and town sewer. Don't miss out on this wonderful home!!!
Location
State MA
County Hampshire
Zoning Res
Direction GPS
Rooms
Basement Full
Interior
Heating Forced Air, Natural Gas
Cooling Window Unit(s)
Fireplaces Number 1
Appliance Range, Dishwasher, Microwave, Refrigerator, Propane Water Heater
Exterior
Garage Spaces 2.0
Community Features Public Transportation, Shopping, Pool, Tennis Court(s), Park, Walk/Jog Trails, Stable(s), Golf, Medical Facility, Laundromat, Bike Path, Conservation Area
Roof Type Shingle
Total Parking Spaces 8
Garage Yes
Building
Lot Description Wooded, Gentle Sloping
Foundation Concrete Perimeter
Sewer Public Sewer
Water Private
Architectural Style Contemporary
Others
Senior Community false
Read Less Info
Want to know what your home might be worth? Contact us for a FREE valuation!

Our team is ready to help you sell your home for the highest possible price ASAP
Bought with Michelle Terry Team • EXIT Real Estate Executives

The buying and selling process is all about YOU. Whether you're a first time home buyer or a seasoned investor, I custom tailor my approach to suit YOUR needs.
Don't hesitate to reach out even for the most basic questions. I'm happy to help no matter where you are in the process.






