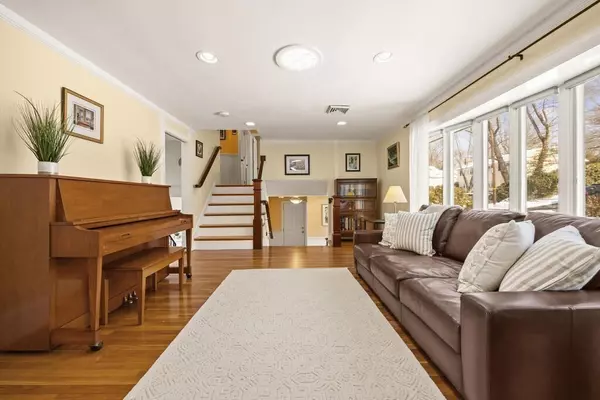$1,200,000
$965,000
24.4%For more information regarding the value of a property, please contact us for a free consultation.
3 Beds
2.5 Baths
2,051 SqFt
SOLD DATE : 05/05/2023
Key Details
Sold Price $1,200,000
Property Type Single Family Home
Sub Type Single Family Residence
Listing Status Sold
Purchase Type For Sale
Square Footage 2,051 sqft
Price per Sqft $585
MLS Listing ID 73083107
Sold Date 05/05/23
Bedrooms 3
Full Baths 2
Half Baths 1
Year Built 1961
Annual Tax Amount $11,063
Tax Year 2023
Lot Size 7,405 Sqft
Acres 0.17
Property Sub-Type Single Family Residence
Property Description
This charming home boasts many updates and is in pristine condition. You will love the unique and convenient floor plan which includes four finished floors, 3 bedrooms and 2.5 baths. Natural light streams into the living room through oversized windows and circular skylights. An open floor plan Living and Dining rooms and remodeled kitchen that has an island, stainless-steel appliances, and a skylight, open to a sunny, versatile room with sliding doors to the large deck overlooking the back yard. Upstairs there are three good-sized bedrooms and a full bathroom. The walk out lower level has a family room, an exercise area, 3/4 bath, and extra storage. An attached garage, 2 wood burning fireplaces, hardwood floors, updated bathrooms and more. A beautiful, private backyard with mature trees & shrubbery, provides a peaceful oasis. Located in a close proximity to the new Maria Hastings school, in a wonderful neighborhood with easy access to route 95, Hayden Recreation center and more.
Location
State MA
County Middlesex
Zoning RS
Direction School St to Eastern to Frances Rd
Rooms
Family Room Bathroom - Full, Cedar Closet(s), Closet, Closet/Cabinets - Custom Built, Flooring - Laminate, Recessed Lighting
Basement Partial, Partially Finished, Walk-Out Access, Interior Entry, Radon Remediation System, Concrete, Unfinished
Primary Bedroom Level Second
Dining Room Closet/Cabinets - Custom Built, Flooring - Hardwood, Chair Rail, Lighting - Overhead, Beadboard
Kitchen Flooring - Wood, Countertops - Upgraded, Cabinets - Upgraded, Recessed Lighting, Remodeled, Peninsula, Lighting - Overhead
Interior
Interior Features Closet, Recessed Lighting, Slider, Office, Foyer, Exercise Room, High Speed Internet
Heating Baseboard, Electric Baseboard, Oil
Cooling Central Air
Flooring Tile, Hardwood, Wood Laminate, Flooring - Laminate, Flooring - Stone/Ceramic Tile
Fireplaces Number 2
Fireplaces Type Family Room, Living Room
Appliance Range, Dishwasher, Disposal, Microwave, Washer, Dryer, Utility Connections for Electric Range, Utility Connections for Electric Dryer
Laundry Electric Dryer Hookup, In Basement, Washer Hookup
Exterior
Exterior Feature Balcony / Deck, Rain Gutters, Storage, Professional Landscaping, Sprinkler System, Decorative Lighting, Stone Wall
Garage Spaces 1.0
Community Features Public Transportation, Highway Access, Public School
Utilities Available for Electric Range, for Electric Dryer, Washer Hookup
Roof Type Shingle
Total Parking Spaces 4
Garage Yes
Building
Lot Description Gentle Sloping
Foundation Concrete Perimeter
Sewer Public Sewer
Water Public
Schools
Elementary Schools Maria Hastings
Middle Schools Diamond
High Schools Lhs
Others
Acceptable Financing Contract
Listing Terms Contract
Read Less Info
Want to know what your home might be worth? Contact us for a FREE valuation!

Our team is ready to help you sell your home for the highest possible price ASAP
Bought with Cheryl Stakutis • Coldwell Banker Realty - Concord

The buying and selling process is all about YOU. Whether you're a first time home buyer or a seasoned investor, I custom tailor my approach to suit YOUR needs.
Don't hesitate to reach out even for the most basic questions. I'm happy to help no matter where you are in the process.






