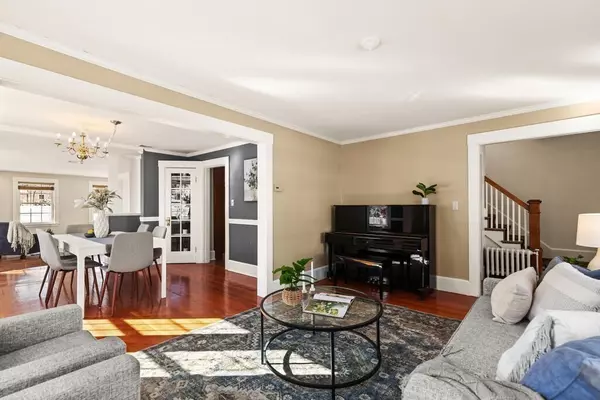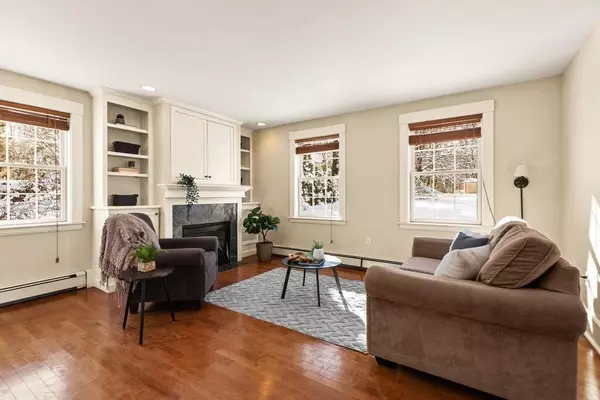$1,288,000
$1,299,000
0.8%For more information regarding the value of a property, please contact us for a free consultation.
4 Beds
2.5 Baths
2,250 SqFt
SOLD DATE : 05/05/2023
Key Details
Sold Price $1,288,000
Property Type Single Family Home
Sub Type Single Family Residence
Listing Status Sold
Purchase Type For Sale
Square Footage 2,250 sqft
Price per Sqft $572
MLS Listing ID 73086317
Sold Date 05/05/23
Style Colonial
Bedrooms 4
Full Baths 2
Half Baths 1
HOA Y/N false
Year Built 1910
Annual Tax Amount $12,272
Tax Year 2023
Lot Size 10,454 Sqft
Acres 0.24
Property Sub-Type Single Family Residence
Property Description
Move right into this beautifully updated, vintage Colonial in a fabulous neighborhood setting! This mint condition home offers inviting open floor plan, hardwood floors, and every amenity. Beautifully renovated and expanded in 2005. Unlimited improvements include new windows, 2-zone central air conditioning, gas furnace, 200 amp electrical service, first floor family room with gas fireplace and custom built-ins. The eat-in granite kitchen boasts new stainless appliances. Very recent updates include new dryer, irrigation system, garage roof, boiler and water tank, and much more. Four bedrooms on the second floor plus updated family bath. Spacious master suite with vaulted ceiling, master bath with outfitted laundry room. Inviting deep front porch and full-width private backyard patio. Enjoy easy living steps from the Minuteman Bike path, Garfield Park, neighborhood tennis courts and Lexington Center.
Location
State MA
County Middlesex
Zoning RES
Direction Bedford Street to Reed Street
Rooms
Family Room Bathroom - Half, Closet, Closet/Cabinets - Custom Built, Flooring - Hardwood, Exterior Access, Open Floorplan, Recessed Lighting, Lighting - Sconce
Basement Full, Interior Entry, Sump Pump, Concrete, Unfinished
Primary Bedroom Level Second
Dining Room Closet/Cabinets - Custom Built, Flooring - Hardwood, Chair Rail, Open Floorplan, Lighting - Pendant, Crown Molding
Kitchen Flooring - Hardwood, Dining Area, Countertops - Stone/Granite/Solid, Breakfast Bar / Nook, Open Floorplan, Recessed Lighting, Stainless Steel Appliances, Gas Stove, Lighting - Pendant
Interior
Interior Features Closet, Lighting - Overhead, Sitting Room, Foyer
Heating Electric Baseboard, Hot Water, Natural Gas
Cooling Central Air, Whole House Fan
Flooring Tile, Carpet, Hardwood, Flooring - Hardwood, Flooring - Stone/Ceramic Tile
Fireplaces Number 1
Fireplaces Type Family Room
Appliance Range, Dishwasher, Disposal, Microwave, Refrigerator, Freezer, Washer, Dryer, Range Hood, Gas Water Heater, Tank Water Heater, Utility Connections for Gas Range, Utility Connections for Gas Dryer
Laundry Gas Dryer Hookup, Washer Hookup, Second Floor
Exterior
Exterior Feature Rain Gutters, Sprinkler System, Decorative Lighting
Garage Spaces 2.0
Community Features Public Transportation, Shopping, Pool, Tennis Court(s), Park, Walk/Jog Trails, Golf, Bike Path, Conservation Area, Highway Access, Private School, Public School
Utilities Available for Gas Range, for Gas Dryer, Washer Hookup
Roof Type Shingle
Total Parking Spaces 4
Garage Yes
Building
Lot Description Level
Foundation Concrete Perimeter, Stone
Sewer Public Sewer
Water Public
Architectural Style Colonial
Schools
Elementary Schools Lexington
Middle Schools Lexington
High Schools Lexington
Others
Acceptable Financing Contract
Listing Terms Contract
Read Less Info
Want to know what your home might be worth? Contact us for a FREE valuation!

Our team is ready to help you sell your home for the highest possible price ASAP
Bought with Erica Yang • FlyHomes Brokerage LLC

The buying and selling process is all about YOU. Whether you're a first time home buyer or a seasoned investor, I custom tailor my approach to suit YOUR needs.
Don't hesitate to reach out even for the most basic questions. I'm happy to help no matter where you are in the process.






