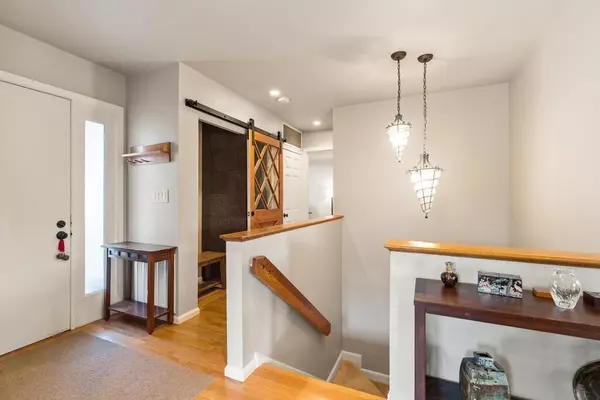$745,000
$729,900
2.1%For more information regarding the value of a property, please contact us for a free consultation.
2 Beds
2 Baths
1,145 SqFt
SOLD DATE : 03/30/2023
Key Details
Sold Price $745,000
Property Type Condo
Sub Type Condominium
Listing Status Sold
Purchase Type For Sale
Square Footage 1,145 sqft
Price per Sqft $650
MLS Listing ID 73075556
Sold Date 03/30/23
Bedrooms 2
Full Baths 2
HOA Fees $715/mo
HOA Y/N true
Year Built 1978
Annual Tax Amount $8,289
Tax Year 2022
Lot Size 435 Sqft
Acres 0.01
Property Sub-Type Condominium
Property Description
Rare Offering! Ranch Style END unit in the popular Drummer boy condominiums. Nestled at the end of a cul-de-sac, this unit has much to offer. Updated throughout, including a gorgeous kitchen and bath! A fantastic open layout with a kitchen island and dining area. Gleaming hardwood floors and multiple windows allow for natural lighting. A fireplace living room with access to a deck overlooking a private wooded lot. Perfect for watching wildlife. An additional front patio area off the kitchen offers more outside entertainment options. A convenient one-car garage and parking in front of the unit., The lower level has an additional 720 square feet of living area with a 27x17 family room, bedroom, and 3/4 bath great for guests or teen suites. An abundance of storage on both levels, an amazing location, a quick ride to 128, shopping, and walking trails!
Location
State MA
County Middlesex
Zoning RD
Direction winter street to fifer--
Rooms
Family Room Walk-In Closet(s), Flooring - Laminate, Exterior Access, Open Floorplan, Remodeled, Slider
Basement Y
Primary Bedroom Level First
Dining Room Flooring - Hardwood, Recessed Lighting
Kitchen Balcony / Deck, Countertops - Upgraded, Kitchen Island, Cabinets - Upgraded, Deck - Exterior, Open Floorplan, Recessed Lighting
Interior
Interior Features Entrance Foyer
Heating Heat Pump, Electric
Cooling Central Air
Flooring Tile, Laminate, Hardwood
Fireplaces Number 1
Fireplaces Type Living Room
Appliance Dishwasher, Disposal, Refrigerator, Electric Water Heater, Utility Connections for Electric Range, Utility Connections for Electric Oven
Laundry Walk-in Storage, In Basement, In Unit
Exterior
Garage Spaces 1.0
Pool Association, In Ground
Community Features Shopping, Pool, Tennis Court(s), Park, Walk/Jog Trails, Conservation Area, Highway Access, House of Worship
Utilities Available for Electric Range, for Electric Oven
Roof Type Shingle
Total Parking Spaces 2
Garage Yes
Building
Story 2
Sewer Public Sewer
Water Public
Others
Pets Allowed Yes w/ Restrictions
Senior Community false
Acceptable Financing Contract
Listing Terms Contract
Read Less Info
Want to know what your home might be worth? Contact us for a FREE valuation!

Our team is ready to help you sell your home for the highest possible price ASAP
Bought with Andrew Dixon • MA Properties

The buying and selling process is all about YOU. Whether you're a first time home buyer or a seasoned investor, I custom tailor my approach to suit YOUR needs.
Don't hesitate to reach out even for the most basic questions. I'm happy to help no matter where you are in the process.






