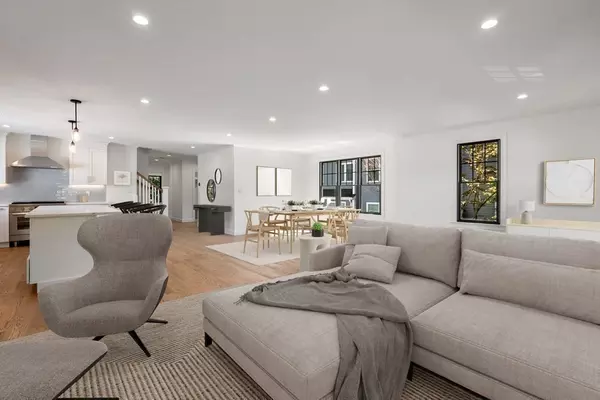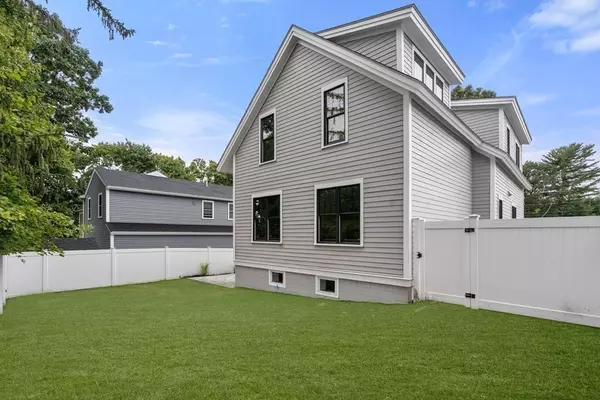$1,450,000
$1,650,000
12.1%For more information regarding the value of a property, please contact us for a free consultation.
5 Beds
4 Baths
3,224 SqFt
SOLD DATE : 03/30/2023
Key Details
Sold Price $1,450,000
Property Type Single Family Home
Sub Type Single Family Residence
Listing Status Sold
Purchase Type For Sale
Square Footage 3,224 sqft
Price per Sqft $449
MLS Listing ID 73039209
Sold Date 03/30/23
Style Colonial
Bedrooms 5
Full Baths 4
HOA Y/N false
Year Built 1920
Annual Tax Amount $8,501
Tax Year 2022
Lot Size 6,098 Sqft
Acres 0.14
Property Sub-Type Single Family Residence
Property Description
Gorgeous new construction 5 BR, 4 BA, with 2 private offices by luxury builder in a prime, ultra convenient location! Short walk to elementary, middle, high school & historic Lexington Center! A fenced, level backyard & side patio accentuate the exterior of this beautiful home. Thoughtful & flexible floor plan offers 3 levels of sun-drenched living space to make your own. The 1st floor is highlighted by a stunning chef's kitchen w a large center island, high end SS appliances, & an abundance of floor to ceiling cabinetry open to a spacious dining & living area surrounded by oversized windows. 2 bedrooms, a full bath, home office & mudroom complete this versatile level. Head upstairs to the top floor featuring an incredible primary suite w vaulted ceilings, a luxurious ensuite bath & 2 walk-in closets. Down the hall you'll find 2 additional bedrooms, additional home office & a full bath all with soaring ceilings & tons of natural light.
Location
State MA
County Middlesex
Zoning RS
Direction Waltham Street to Marrett Road
Rooms
Family Room Walk-In Closet(s), Flooring - Hardwood, Exterior Access, Recessed Lighting, Storage
Basement Full, Partially Finished, Interior Entry, Bulkhead
Primary Bedroom Level Second
Dining Room Flooring - Hardwood, Window(s) - Picture, Open Floorplan, Recessed Lighting, Crown Molding
Kitchen Flooring - Hardwood, Window(s) - Picture, Dining Area, Countertops - Stone/Granite/Solid, Kitchen Island, Open Floorplan, Recessed Lighting, Stainless Steel Appliances, Wine Chiller, Gas Stove, Lighting - Pendant, Crown Molding
Interior
Interior Features Crown Molding, Recessed Lighting, Bathroom - Full, Bathroom - Tiled With Shower Stall, Ceiling Fan(s), Countertops - Stone/Granite/Solid, Closet, Home Office, Mud Room, Bathroom, Internet Available - Unknown
Heating Forced Air, Natural Gas
Cooling Central Air
Flooring Tile, Hardwood, Flooring - Hardwood, Flooring - Stone/Ceramic Tile
Appliance Range, Dishwasher, Countertop Range, Refrigerator, Freezer, Washer, Dryer, Wine Refrigerator, Range Hood, Gas Water Heater, Utility Connections for Gas Range, Utility Connections for Gas Oven
Laundry Flooring - Stone/Ceramic Tile, Countertops - Stone/Granite/Solid, Electric Dryer Hookup, Recessed Lighting, Washer Hookup, In Basement
Exterior
Exterior Feature Rain Gutters, Professional Landscaping
Community Features Public Transportation, Shopping, Pool, Tennis Court(s), Park, Walk/Jog Trails, Golf, Medical Facility, Bike Path, Conservation Area, Highway Access, House of Worship, Public School
Utilities Available for Gas Range, for Gas Oven, Washer Hookup
Roof Type Shingle
Total Parking Spaces 3
Garage No
Building
Lot Description Level
Foundation Concrete Perimeter, Stone
Sewer Public Sewer
Water Public
Architectural Style Colonial
Schools
Elementary Schools Bridge
Middle Schools Clark
High Schools Lhs
Others
Acceptable Financing Contract
Listing Terms Contract
Read Less Info
Want to know what your home might be worth? Contact us for a FREE valuation!

Our team is ready to help you sell your home for the highest possible price ASAP
Bought with Rick Johnson • Chinatti Realty Group, Inc.

The buying and selling process is all about YOU. Whether you're a first time home buyer or a seasoned investor, I custom tailor my approach to suit YOUR needs.
Don't hesitate to reach out even for the most basic questions. I'm happy to help no matter where you are in the process.






