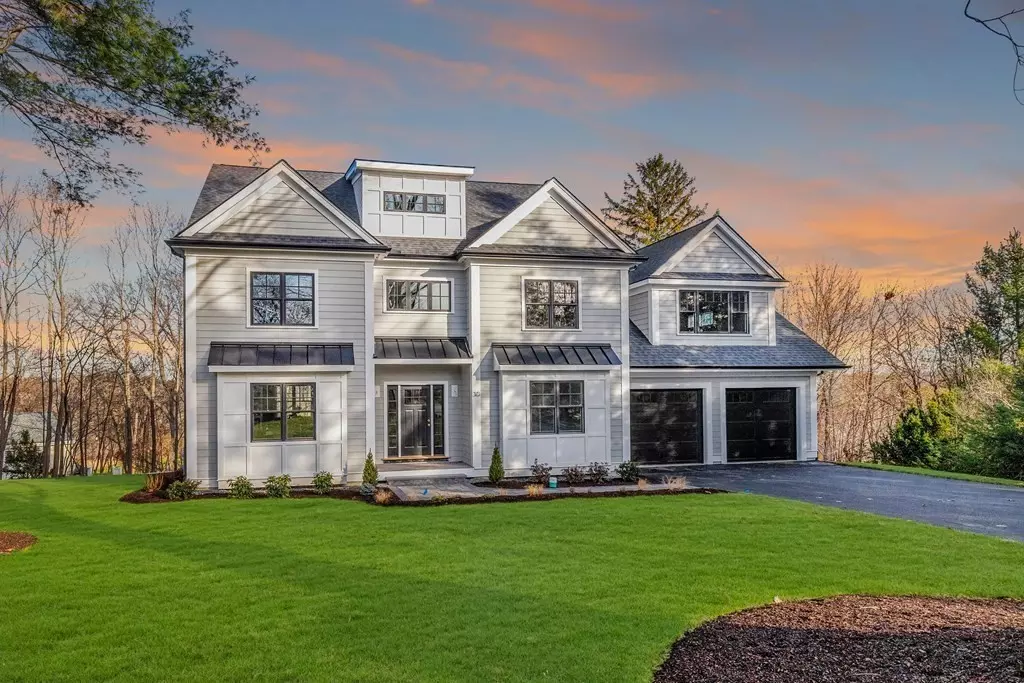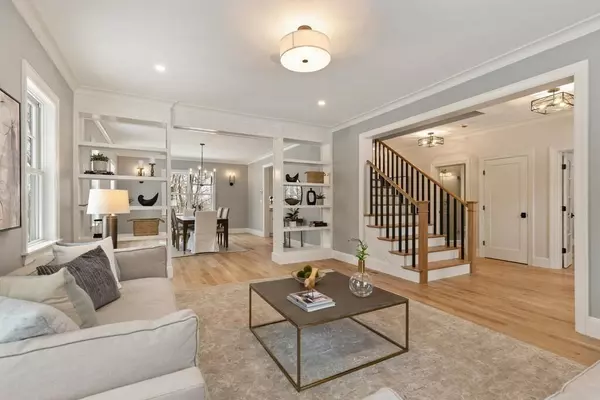$2,875,000
$3,050,000
5.7%For more information regarding the value of a property, please contact us for a free consultation.
6 Beds
6 Baths
6,462 SqFt
SOLD DATE : 03/10/2023
Key Details
Sold Price $2,875,000
Property Type Single Family Home
Sub Type Single Family Residence
Listing Status Sold
Purchase Type For Sale
Square Footage 6,462 sqft
Price per Sqft $444
MLS Listing ID 73073948
Sold Date 03/10/23
Style Colonial
Bedrooms 6
Full Baths 6
HOA Y/N false
Year Built 2022
Tax Year 2022
Lot Size 0.570 Acres
Acres 0.57
Property Sub-Type Single Family Residence
Property Description
Stunning new construction uniquely sited in a tranquil yet convenient "walk to everything" location. With privacy & stunning views this elegant transitional home offers high ceilings & abundant natural light. Sunny open-concept kitchen & family room w/fireplace, custom built-ins and transom windows.The chef's kitchen w/Thermador appliances, walk-in pantry, wet bar, large island & breakfast area w/deck access. Gracious formal LR & DR, desirable home office/6th bedroom with a bath & mudroom complete the 1st floor. Four bedrooms, 3 baths incl. the Primary suite w/fireplace, walk-in closet, sitting area & spa bath and laundry on the 2nd floor. A spacious 3rd floor suite w/bdrm, bath and bonus room. Step out to a private yard from the bright Walk-out LL media room w/ wet bar, rec rm, exercise area and bath. Finely crafted by a respected local builder. Nestled at the end of a cul-de-sac just steps to schools, town center, shops and conservation land. Easy access to Rts 2 & 95
Location
State MA
County Middlesex
Zoning RS
Direction GPS
Rooms
Family Room Beamed Ceilings, Flooring - Hardwood, Cable Hookup, Open Floorplan, Recessed Lighting
Basement Full, Partially Finished, Walk-Out Access, Interior Entry
Primary Bedroom Level Second
Dining Room Flooring - Hardwood, Open Floorplan, Recessed Lighting
Kitchen Flooring - Hardwood, Dining Area, Pantry, Countertops - Stone/Granite/Solid, Kitchen Island, Wet Bar, Deck - Exterior, Exterior Access, Open Floorplan, Recessed Lighting, Stainless Steel Appliances, Wine Chiller, Lighting - Pendant
Interior
Interior Features Bathroom - Full, Bathroom - Tiled With Shower Stall, Closet/Cabinets - Custom Built, Recessed Lighting, Wet bar, Open Floor Plan, Home Office, Mud Room, Bonus Room, Media Room, Play Room, Exercise Room, Wet Bar
Heating Heat Pump
Cooling Heat Pump
Flooring Tile, Carpet, Hardwood, Flooring - Hardwood, Flooring - Stone/Ceramic Tile
Fireplaces Number 2
Fireplaces Type Family Room, Master Bedroom
Appliance Range, Dishwasher, Disposal, Microwave, Refrigerator, Wine Refrigerator
Laundry Flooring - Stone/Ceramic Tile, Electric Dryer Hookup, Washer Hookup, Second Floor
Exterior
Exterior Feature Rain Gutters, Professional Landscaping, Sprinkler System
Garage Spaces 2.0
Community Features Public Transportation, Shopping, Pool, Tennis Court(s), Park, Walk/Jog Trails, Golf, Medical Facility, Conservation Area, Highway Access, Public School
Roof Type Shingle
Total Parking Spaces 6
Garage Yes
Building
Foundation Concrete Perimeter
Sewer Public Sewer
Water Public
Architectural Style Colonial
Schools
Elementary Schools Bridge
Middle Schools Clarke
High Schools Lhs
Read Less Info
Want to know what your home might be worth? Contact us for a FREE valuation!

Our team is ready to help you sell your home for the highest possible price ASAP
Bought with Karima Alami • RE/MAX Destiny

The buying and selling process is all about YOU. Whether you're a first time home buyer or a seasoned investor, I custom tailor my approach to suit YOUR needs.
Don't hesitate to reach out even for the most basic questions. I'm happy to help no matter where you are in the process.






