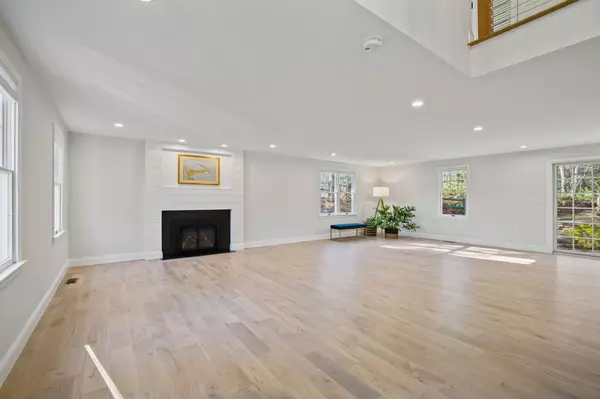$1,175,000
$1,250,000
6.0%For more information regarding the value of a property, please contact us for a free consultation.
3 Beds
4 Baths
2,123 SqFt
SOLD DATE : 03/08/2023
Key Details
Sold Price $1,175,000
Property Type Single Family Home
Sub Type Single Family Residence
Listing Status Sold
Purchase Type For Sale
Square Footage 2,123 sqft
Price per Sqft $553
MLS Listing ID 22206199
Sold Date 03/08/23
Style Cape
Bedrooms 3
Full Baths 3
Half Baths 1
HOA Y/N No
Abv Grd Liv Area 2,123
Year Built 1988
Annual Tax Amount $5,964
Tax Year 2022
Lot Size 0.620 Acres
Acres 0.62
Property Sub-Type Single Family Residence
Source Cape Cod & Islands API
Property Description
Stunning Centerville Hilltop Home! Remarkable lux renovation offers expansive and beautifully executed interiors and exteriors. New front entry opens to exquisite, newly floored living/dining spaces - anchored by granite-hearthed gas fireplace, enhanced by shiplap and custom stairway to 2nd level, brightened by slider to private backyard haven - all flowing seamlessly into the re-imagined gourmet kitchen. Appliance upgrades include Subzero, Wolf, Bosch, & Sharp. Striking marble-topped center island seats 6! Ensuite bedroom with updated 3/4 bath, plus new 1/2 bath round out 1st floor. Upstairs, newly dormered primary bedroom includes addition of ensuite spa bath with soaking tub and custom walk-in closet. Third bedroom, home office/bonus room, re-located laundry, and renovated double-sinked full hall bath complete 2nd floor. Hardscapes & softscapes + new outdoor shower. New forced air heat & Central AC. The heart of Centerville is calling!
Location
State MA
County Barnstable
Zoning SPLIT RD-1;RC
Direction Rte.28 to South on Lumbert Mill Rd. to left on Bumps River Road. Turn at white fencing on left-shared private drive-stay left at fork.
Rooms
Basement Bulkhead Access, Full, Interior Entry
Primary Bedroom Level Second
Master Bedroom 21x17.75
Bedroom 2 First 15.25x10.416666
Bedroom 3 Second 13.083333x12.416666
Dining Room Dining Room, View, Recessed Lighting
Kitchen Built-in Features, Upgraded Cabinets, Recessed Lighting, Private Half Bath, Pantry, Kitchen, Kitchen Island
Interior
Interior Features Walk-In Closet(s), Recessed Lighting, Linen Closet, Interior Balcony
Heating Forced Air
Cooling Central Air
Flooring Tile, Wood
Fireplaces Number 1
Fireplaces Type Gas
Fireplace Yes
Appliance Dishwasher, Gas Range, Washer, Range Hood, Refrigerator, Microwave, Dryer - Electric, Water Heater, Electric Water Heater
Laundry Electric Dryer Hookup, Washer Hookup, Countertops, Recessed Lighting, Laundry Room, Second Floor
Exterior
Exterior Feature Outdoor Shower, Yard
Garage Spaces 2.0
View Y/N No
Roof Type Asphalt
Street Surface Paved
Porch Deck, Porch, Patio
Garage Yes
Private Pool No
Building
Lot Description Sloped, Wooded, South of Route 28
Faces Rte.28 to South on Lumbert Mill Rd. to left on Bumps River Road. Turn at white fencing on left-shared private drive-stay left at fork.
Story 1
Foundation Poured
Sewer Septic Tank
Water Public
Level or Stories 1
Structure Type Clapboard,Shingle Siding
New Construction No
Schools
Elementary Schools Barnstable
Middle Schools Barnstable
High Schools Barnstable
School District Barnstable
Others
Tax ID 168094
Acceptable Financing Cash
Distance to Beach 1 to 2
Listing Terms Cash
Special Listing Condition None
Read Less Info
Want to know what your home might be worth? Contact us for a FREE valuation!

Our team is ready to help you sell your home for the highest possible price ASAP

Bought with cci.UnrepBuyer

The buying and selling process is all about YOU. Whether you're a first time home buyer or a seasoned investor, I custom tailor my approach to suit YOUR needs.
Don't hesitate to reach out even for the most basic questions. I'm happy to help no matter where you are in the process.






