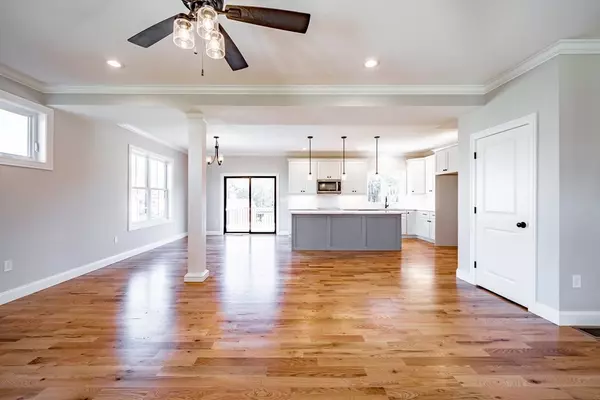$585,000
$595,000
1.7%For more information regarding the value of a property, please contact us for a free consultation.
4 Beds
2.5 Baths
2,475 SqFt
SOLD DATE : 12/20/2022
Key Details
Sold Price $585,000
Property Type Single Family Home
Sub Type Single Family Residence
Listing Status Sold
Purchase Type For Sale
Square Footage 2,475 sqft
Price per Sqft $236
MLS Listing ID 73057617
Sold Date 12/20/22
Style Colonial, Contemporary, Farmhouse
Bedrooms 4
Full Baths 2
Half Baths 1
Year Built 2022
Tax Year 2022
Lot Size 0.980 Acres
Acres 0.98
Property Sub-Type Single Family Residence
Property Description
Welcome home. New construction, quality workmanship, finishes and fixtures. This on trend farmhouse colonial is filled with lots of natural light featuring an open floor plan with hardwood flooring, 9 ft ceilings for an open airy feel. Light and bright kitchen with lots of storage, soft close cabinetry, large island, quartz countertops and ss appliances. 24x26 oversized garage with epoxy floor that leads into an entry with custom shelving for your belongings and closet for storage. 4 bedrooms all located on the same floor, a spacious primary bedroom with a master bath with a walk in tiled shower, double vanity sink and quartz countertops. Living room has a gas fireplace for cozy evenings and supplemental heating source when desired. This home is energy efficient and built to keep utility costs down. The basement features egress Windows and can be finished for extra sq footage. Tankless HW on demand, septic and well. Forced air, central air, lawn sprinkler system. Come see this beauty.
Location
State MA
County Hampshire
Direction west street to S Washington
Rooms
Basement Full, Bulkhead
Primary Bedroom Level Second
Dining Room Flooring - Hardwood, Crown Molding
Kitchen Flooring - Hardwood, Pantry, Countertops - Stone/Granite/Solid, Open Floorplan, Recessed Lighting, Stainless Steel Appliances, Gas Stove, Crown Molding
Interior
Heating Forced Air, Propane
Cooling Central Air
Flooring Tile, Carpet, Hardwood
Fireplaces Number 1
Fireplaces Type Living Room
Appliance Dishwasher, Microwave, ENERGY STAR Qualified Refrigerator, Range - ENERGY STAR, Tankless Water Heater, Utility Connections for Gas Range
Laundry Flooring - Stone/Ceramic Tile, First Floor
Exterior
Exterior Feature Rain Gutters, Professional Landscaping, Sprinkler System
Garage Spaces 2.0
Community Features Golf, Public School
Utilities Available for Gas Range
Roof Type Shingle
Total Parking Spaces 4
Garage Yes
Building
Lot Description Level
Foundation Concrete Perimeter
Sewer Private Sewer
Water Private
Architectural Style Colonial, Contemporary, Farmhouse
Schools
High Schools Bhs
Read Less Info
Want to know what your home might be worth? Contact us for a FREE valuation!

Our team is ready to help you sell your home for the highest possible price ASAP
Bought with The Tabassi Team • RE/MAX Partners Relocation

The buying and selling process is all about YOU. Whether you're a first time home buyer or a seasoned investor, I custom tailor my approach to suit YOUR needs.
Don't hesitate to reach out even for the most basic questions. I'm happy to help no matter where you are in the process.






