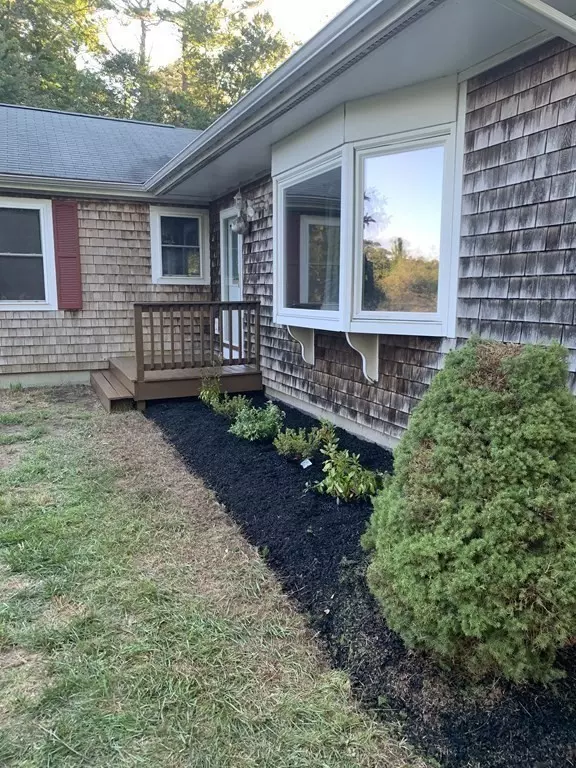$467,500
$515,000
9.2%For more information regarding the value of a property, please contact us for a free consultation.
4 Beds
2 Baths
1,567 SqFt
SOLD DATE : 12/16/2022
Key Details
Sold Price $467,500
Property Type Single Family Home
Sub Type Single Family Residence
Listing Status Sold
Purchase Type For Sale
Square Footage 1,567 sqft
Price per Sqft $298
MLS Listing ID 73040673
Sold Date 12/16/22
Style Ranch
Bedrooms 4
Full Baths 2
Year Built 1949
Annual Tax Amount $4,670
Tax Year 2022
Lot Size 1.630 Acres
Acres 1.63
Property Sub-Type Single Family Residence
Property Description
Custom four(4) bedroom ranch set on large farm like setting in neighborhood of pastures and horses. Corner lot with entrance from Myricks St. accessing one car garage under and driveway entrance from Galfre Road. Sunny southerly exposure from living room and large side deck gives a picturesque view of the grounds. Close to Massasoit State Park and conveniently located between Rt 18 and Rt 140. Recently installed hardwood and tiled flooring throughout. Large oak cabinet kitchen with fully equipped stainless steel appliances in combination with dining area or expanded country kitchen. Two full baths with one of the baths having a double sink. Plenty of large closets, large walk out unfinished basement with slider (unverified perimeter french drainage system) ready for expansion. All kitchen appliances and washer/dryer included in sale. Easy to show.
Location
State MA
County Plymouth
Zoning res
Direction Rt 18 to Rt 79 to Galfre Road or Rt 140 to Rt 79 to Galfre Road
Rooms
Basement Full, Walk-Out Access
Primary Bedroom Level First
Dining Room Flooring - Stone/Ceramic Tile
Kitchen Flooring - Stone/Ceramic Tile, Country Kitchen, Stainless Steel Appliances
Interior
Heating Baseboard, Oil
Cooling None
Flooring Wood, Tile
Fireplaces Number 1
Fireplaces Type Living Room
Appliance Range, Dishwasher, Microwave, Oil Water Heater, Tankless Water Heater, Plumbed For Ice Maker, Utility Connections for Electric Range, Utility Connections for Electric Dryer
Laundry Electric Dryer Hookup, Washer Hookup, In Basement
Exterior
Exterior Feature Storage, Horses Permitted
Garage Spaces 1.0
Utilities Available for Electric Range, for Electric Dryer, Washer Hookup, Icemaker Connection
View Y/N Yes
View Scenic View(s)
Total Parking Spaces 11
Garage Yes
Building
Lot Description Corner Lot, Wooded, Farm
Foundation Concrete Perimeter, Block
Sewer Private Sewer
Water Private
Architectural Style Ranch
Read Less Info
Want to know what your home might be worth? Contact us for a FREE valuation!

Our team is ready to help you sell your home for the highest possible price ASAP
Bought with Tracy Shand • Conway - Headquarters

The buying and selling process is all about YOU. Whether you're a first time home buyer or a seasoned investor, I custom tailor my approach to suit YOUR needs.
Don't hesitate to reach out even for the most basic questions. I'm happy to help no matter where you are in the process.






