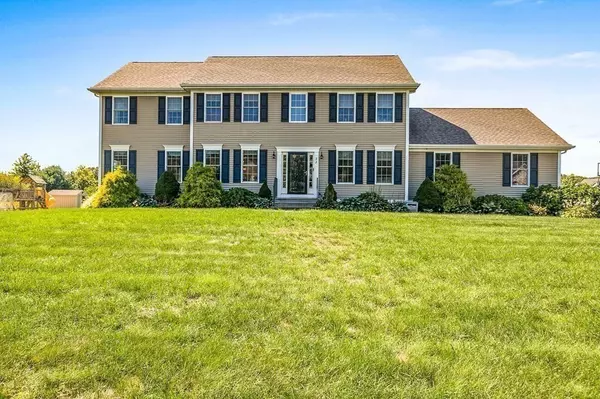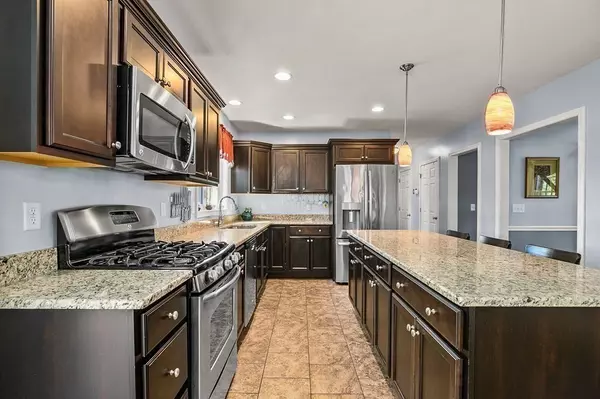$730,000
$735,000
0.7%For more information regarding the value of a property, please contact us for a free consultation.
4 Beds
2.5 Baths
2,616 SqFt
SOLD DATE : 11/21/2022
Key Details
Sold Price $730,000
Property Type Single Family Home
Sub Type Single Family Residence
Listing Status Sold
Purchase Type For Sale
Square Footage 2,616 sqft
Price per Sqft $279
Subdivision Cedar Pond Preserve
MLS Listing ID 73032097
Sold Date 11/21/22
Style Colonial
Bedrooms 4
Full Baths 2
Half Baths 1
HOA Fees $33/qua
HOA Y/N true
Year Built 2013
Annual Tax Amount $7,669
Tax Year 2022
Lot Size 1.810 Acres
Acres 1.81
Property Sub-Type Single Family Residence
Property Description
WELCOME HOME! This is your opportunity to own HALF of the circle of this cul-de-sac! This 4 bedroom, 2.5 bath meticulously maintained home shows great pride in ownership. The beautiful sunlit first floor OPEN layout is perfect for entertaining! Traditional kitchen boasting an oversized center island, plenty of cabinets and granite counters seamlessly flows into the family room with fireplace, formal dining room and BONUS sunroom. In addition to the 3 bedrooms upstairs you will also find a large master suite with vaulted ceiling, oversized walk in closet and en suite bath with private water closet. Basement has amazing storage, with a bonus space under the sunroom, and is ready to finish for more space if you need it! Outside offers TWO sheds (1 with electricity), front and back irrigation for the lawn, swing set and fire pit areas, 3 year old above ground pool with stone patio and a deck to enjoy it. Store your kayaks for Cedar Pond right under the deck!
Location
State MA
County Plymouth
Zoning Res
Direction Rt 18 South / Bedford Street, Left onto Cedar Pond Rd.
Rooms
Family Room Flooring - Wall to Wall Carpet, Open Floorplan
Basement Full, Bulkhead, Unfinished
Primary Bedroom Level Second
Dining Room Flooring - Hardwood, Chair Rail, Open Floorplan, Crown Molding
Kitchen Flooring - Stone/Ceramic Tile, Dining Area, Pantry, Countertops - Stone/Granite/Solid, Kitchen Island, Open Floorplan, Stainless Steel Appliances, Gas Stove, Closet - Double
Interior
Interior Features Ceiling Fan(s), Sun Room, Wired for Sound
Heating Forced Air, Oil
Cooling Central Air
Flooring Tile, Carpet, Hardwood, Flooring - Stone/Ceramic Tile
Fireplaces Number 1
Fireplaces Type Family Room
Appliance Range, Dishwasher, Microwave, Water Softener, Oil Water Heater, Utility Connections for Gas Oven, Utility Connections for Electric Dryer
Laundry First Floor, Washer Hookup
Exterior
Exterior Feature Rain Gutters, Storage, Sprinkler System
Garage Spaces 2.0
Pool Above Ground
Community Features Shopping, Pool, Tennis Court(s), Park, Walk/Jog Trails, Stable(s), Golf, Medical Facility, Bike Path, Conservation Area, Highway Access, House of Worship, Marina, Private School, Public School, T-Station, Sidewalks
Utilities Available for Gas Oven, for Electric Dryer, Washer Hookup
Roof Type Shingle
Total Parking Spaces 8
Garage Yes
Private Pool true
Building
Lot Description Cul-De-Sac, Easements, Level
Foundation Concrete Perimeter
Sewer Inspection Required for Sale
Water Private
Architectural Style Colonial
Schools
Elementary Schools Assawompset
Middle Schools Flms
High Schools Apponequet
Others
Acceptable Financing Contract
Listing Terms Contract
Read Less Info
Want to know what your home might be worth? Contact us for a FREE valuation!

Our team is ready to help you sell your home for the highest possible price ASAP
Bought with Adam Yorks • Century 21 Tassinari & Assoc.

The buying and selling process is all about YOU. Whether you're a first time home buyer or a seasoned investor, I custom tailor my approach to suit YOUR needs.
Don't hesitate to reach out even for the most basic questions. I'm happy to help no matter where you are in the process.






