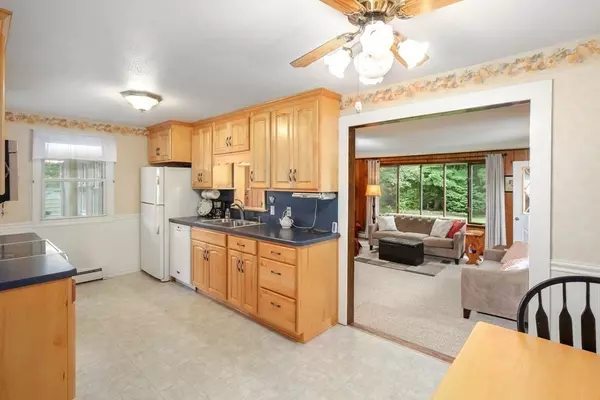$330,000
$324,900
1.6%For more information regarding the value of a property, please contact us for a free consultation.
3 Beds
1 Bath
1,391 SqFt
SOLD DATE : 10/24/2022
Key Details
Sold Price $330,000
Property Type Single Family Home
Sub Type Single Family Residence
Listing Status Sold
Purchase Type For Sale
Square Footage 1,391 sqft
Price per Sqft $237
MLS Listing ID 73035059
Sold Date 10/24/22
Style Ranch
Bedrooms 3
Full Baths 1
HOA Y/N false
Year Built 1971
Annual Tax Amount $3,919
Tax Year 2022
Lot Size 0.470 Acres
Acres 0.47
Property Sub-Type Single Family Residence
Property Description
This charming Ranch style home offers the convenience of single level living. This tree lined lot can be found on a dead end road in this Belchertown neighborhood. The inviting sun porch leads you to a galley style kitchen with a casual eating area or move into the Dining Room for more formal eating. The master bedroom along with 2 other beds have beautiful hardwood floors. The Living Rm (once a covered porch) is found just off the kitchen that lets in tons of natural light. A small screened in porch is located off the front entry overlooking the manicured front yard. A large basement maybe finished for bonus room. Updates: Living Rm converted from a porch (1980's), Well Pump (10 yrs old) Buderus Furnace New Burner (1 yr old), Hot Water Heater (6-7 yrs old), Water Filtration System & Softener (new), Septic System (New), Roof (8-9 yrs old) . Convenient commuter access to Mass Pike and Rt. 9. A few miles to town beach and not far from Mt Holyoke State Park and Golf.
Location
State MA
County Hampshire
Zoning Res
Direction GPS
Rooms
Basement Full, Interior Entry, Bulkhead, Sump Pump
Primary Bedroom Level First
Dining Room Closet, Flooring - Wood, Exterior Access
Kitchen Flooring - Vinyl
Interior
Interior Features Sun Room
Heating Baseboard, Oil
Cooling None, Whole House Fan
Flooring Wood, Vinyl, Carpet
Appliance Range, Dishwasher, Microwave, Refrigerator, Oil Water Heater, Utility Connections for Electric Range, Utility Connections for Electric Oven, Utility Connections for Electric Dryer
Laundry In Basement, Washer Hookup
Exterior
Exterior Feature Rain Gutters, Storage
Utilities Available for Electric Range, for Electric Oven, for Electric Dryer, Washer Hookup
Waterfront Description Beach Front, Beach Ownership(Public)
Roof Type Shingle
Total Parking Spaces 4
Garage No
Building
Lot Description Wooded, Cleared, Level
Foundation Concrete Perimeter
Sewer Private Sewer
Water Private
Architectural Style Ranch
Read Less Info
Want to know what your home might be worth? Contact us for a FREE valuation!

Our team is ready to help you sell your home for the highest possible price ASAP
Bought with Luis Tolentino • Hartford Homes Realty LLC

The buying and selling process is all about YOU. Whether you're a first time home buyer or a seasoned investor, I custom tailor my approach to suit YOUR needs.
Don't hesitate to reach out even for the most basic questions. I'm happy to help no matter where you are in the process.






