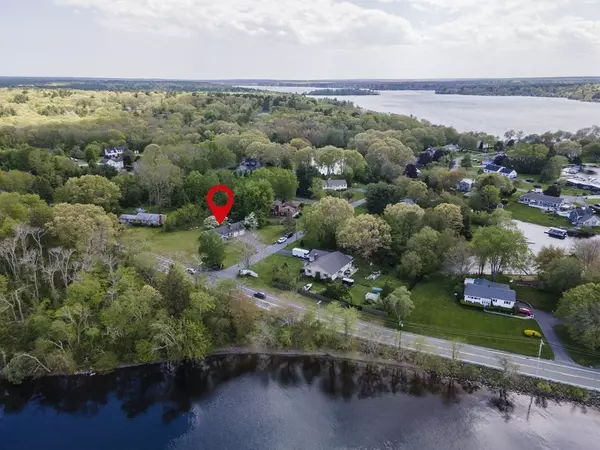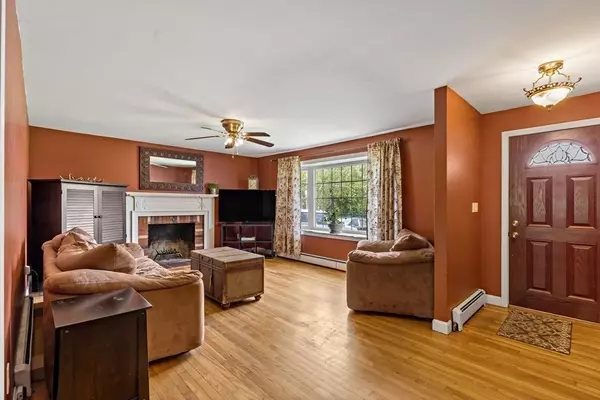$398,860
$449,900
11.3%For more information regarding the value of a property, please contact us for a free consultation.
3 Beds
2 Baths
1,364 SqFt
SOLD DATE : 10/03/2022
Key Details
Sold Price $398,860
Property Type Single Family Home
Sub Type Single Family Residence
Listing Status Sold
Purchase Type For Sale
Square Footage 1,364 sqft
Price per Sqft $292
Subdivision Parkhurst Estates
MLS Listing ID 72986308
Sold Date 10/03/22
Style Ranch
Bedrooms 3
Full Baths 2
HOA Fees $70/ann
HOA Y/N true
Year Built 1969
Annual Tax Amount $4,658
Tax Year 2022
Lot Size 0.700 Acres
Acres 0.7
Property Sub-Type Single Family Residence
Property Description
Rare find! This single level home is located in Parkhurst Estates, one of Lakeville's most desirable neighborhoods with deeded beach rights/access to Long Pond- private beach area with a boat ramp, volleyball area, space for cookouts and beautiful scenery. There are views of Assawompset Pond as well. The home has 3 bedrooms, 2 Baths and a 2-car garage. Hardwood Floors, Harvey windows, fireplace in the living room and a good sized kitchen. 1st floor laundry & huge basement with workshop & gym area. This home is ready for its next family to make it their own. Close to many area amenities, easy highway access and only ~3 miles to the T-station if you take the train to work.
Location
State MA
County Plymouth
Area Upper Four Corners
Zoning Single Fam
Direction 495 to exit 5 to Rt 18 to Parkhurst Dr
Rooms
Basement Full, Garage Access, Bulkhead, Concrete, Unfinished
Primary Bedroom Level First
Dining Room Flooring - Hardwood
Kitchen Flooring - Stone/Ceramic Tile
Interior
Heating Baseboard, Oil
Cooling None
Flooring Wood, Tile
Fireplaces Number 1
Fireplaces Type Living Room
Appliance Range, Dishwasher, Refrigerator, Oil Water Heater, Utility Connections for Electric Range, Utility Connections for Electric Dryer
Laundry Flooring - Stone/Ceramic Tile, Electric Dryer Hookup, Washer Hookup, First Floor
Exterior
Garage Spaces 2.0
Community Features Public Transportation, Highway Access, Public School, T-Station
Utilities Available for Electric Range, for Electric Dryer, Washer Hookup
Waterfront Description Beach Front, Beach Access, Lake/Pond, Walk to, 0 to 1/10 Mile To Beach, Beach Ownership(Association)
Roof Type Shingle
Total Parking Spaces 8
Garage Yes
Building
Lot Description Cul-De-Sac, Corner Lot
Foundation Concrete Perimeter
Sewer Private Sewer
Water Private
Architectural Style Ranch
Schools
Elementary Schools Assawomsett
Middle Schools G.R.A.M.S.
High Schools Apponequet
Others
Senior Community false
Acceptable Financing Contract, Lender Approval Required
Listing Terms Contract, Lender Approval Required
Special Listing Condition Short Sale
Read Less Info
Want to know what your home might be worth? Contact us for a FREE valuation!

Our team is ready to help you sell your home for the highest possible price ASAP
Bought with George Bevilacqua • George D. Bevilacqua

The buying and selling process is all about YOU. Whether you're a first time home buyer or a seasoned investor, I custom tailor my approach to suit YOUR needs.
Don't hesitate to reach out even for the most basic questions. I'm happy to help no matter where you are in the process.






