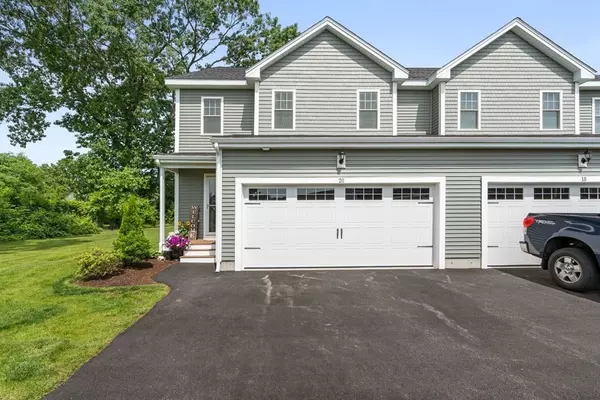$515,000
$495,000
4.0%For more information regarding the value of a property, please contact us for a free consultation.
3 Beds
2.5 Baths
1,958 SqFt
SOLD DATE : 09/14/2022
Key Details
Sold Price $515,000
Property Type Condo
Sub Type Condominium
Listing Status Sold
Purchase Type For Sale
Square Footage 1,958 sqft
Price per Sqft $263
MLS Listing ID 73000773
Sold Date 09/14/22
Bedrooms 3
Full Baths 2
Half Baths 1
HOA Fees $290/mo
HOA Y/N true
Year Built 2020
Annual Tax Amount $4,410
Tax Year 2022
Property Sub-Type Condominium
Property Description
Enjoy the maintenance free lifestyle in this like new 2 year old townhouse style condo, a true end unit situated at the end of a private road. This home boasts a 2 car garage and tons of storage options and upgrades throughout. The first floor features a half bath, open floor plan, granite counters, crown moulding and hardwood flooring. The kitchen is equipped with an oversized peninsula island and walk-in pantry closet with pocket door. The living room has a ceiling fan and built-in gas fireplace for your comfort. Upstairs you will find 3 ample sized bedrooms including a large primary suite with walk-in closet and full bath. The other 2 bedrooms share another full bath and access to your own laundry room. Retreat down to the finished basement where you will find plenty of storage space, a home office space with sliding barn doors, and durable laminate flooring. Start or end your day on the back deck watching the birds or just enjoying nature. No showings until Open House 6/25 12-2
Location
State MA
County Plymouth
Zoning R1
Direction Use 32 Riverside Dr, follow straight to turn onto Bridget's way. #20 is End unit on the right.
Rooms
Family Room Flooring - Laminate, Cable Hookup, Recessed Lighting
Basement Y
Primary Bedroom Level Second
Dining Room Flooring - Hardwood, Deck - Exterior, Crown Molding
Kitchen Breakfast Bar / Nook, Recessed Lighting, Storage, Peninsula, Lighting - Pendant, Lighting - Overhead
Interior
Interior Features Home Office
Heating Central, Forced Air, Natural Gas, Electric, ENERGY STAR Qualified Equipment
Cooling Central Air, ENERGY STAR Qualified Equipment
Flooring Flooring - Laminate
Fireplaces Number 1
Fireplaces Type Living Room
Appliance ENERGY STAR Qualified Dishwasher, Range - ENERGY STAR, Electric Water Heater
Laundry Electric Dryer Hookup, Washer Hookup, Second Floor
Exterior
Exterior Feature Rain Gutters, Professional Landscaping, Sprinkler System
Garage Spaces 2.0
Community Features Public Transportation, Shopping, Medical Facility, Laundromat, Highway Access, Public School, T-Station
Total Parking Spaces 4
Garage Yes
Building
Story 3
Sewer Private Sewer
Water Public
Others
Pets Allowed Yes w/ Restrictions
Read Less Info
Want to know what your home might be worth? Contact us for a FREE valuation!

Our team is ready to help you sell your home for the highest possible price ASAP
Bought with William Blydenburgh • Coldwell Banker Realty - Milton

The buying and selling process is all about YOU. Whether you're a first time home buyer or a seasoned investor, I custom tailor my approach to suit YOUR needs.
Don't hesitate to reach out even for the most basic questions. I'm happy to help no matter where you are in the process.






