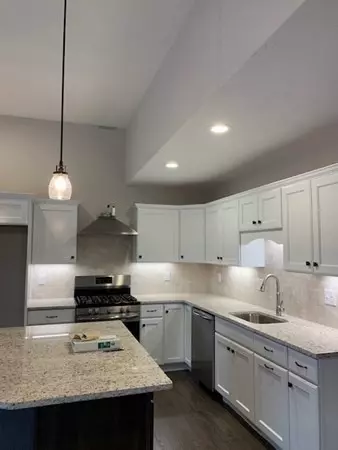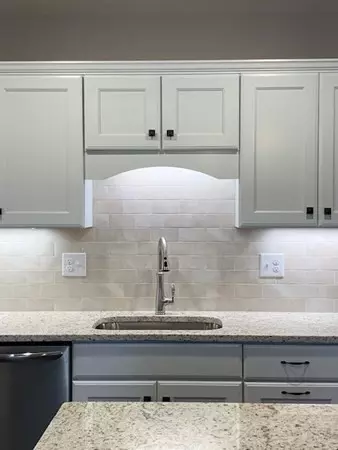$639,233
$604,000
5.8%For more information regarding the value of a property, please contact us for a free consultation.
2 Beds
2 Baths
1,659 SqFt
SOLD DATE : 08/11/2022
Key Details
Sold Price $639,233
Property Type Condo
Sub Type Condominium
Listing Status Sold
Purchase Type For Sale
Square Footage 1,659 sqft
Price per Sqft $385
MLS Listing ID 72981801
Sold Date 08/11/22
Bedrooms 2
Full Baths 2
HOA Fees $267/mo
HOA Y/N true
Year Built 2022
Tax Year 2022
Property Sub-Type Condominium
Property Description
The Broadway Floor Plan - Modern Luxury Living....The Cottages at Lebaron Hills offers ages 55+ Fabulous one level living! Contemporary Open Floor Plan , Wonderful Two bedrooms plus an office/den "flexible space". Stunning Kitchen, Popular Granite Colors to choose from, Recessed Lighting, Hardwood Floors, the list goes on...Two Gorgeous full Baths. Storage galore with Full basements and two Car Garage. Low Maintenance- Doors/Windows, Composite deck/railings and 50 year+ Architectural Roofs. High Efficiency Natural Gas heat and central air conditioning... Now is the time to take advantage of a fantastic area with terrific highway access just minutes away. All End Units- 1600+ sq. ft., Plenty of room to spread out while watching the snow removal and landscaping done for you....Seller including a Smart Home Package! Come see and fall in love.....10-Year Transferable Warranty Included Backed By Liberty Mutual
Location
State MA
County Plymouth
Zoning res
Direction Rhode island Rd., onto Lebaron Blvd. Right onto Country Club Lane
Rooms
Family Room Flooring - Hardwood
Primary Bedroom Level First
Dining Room Flooring - Hardwood
Kitchen Flooring - Hardwood
Interior
Interior Features Home Office
Heating Central, Forced Air, Natural Gas, ENERGY STAR Qualified Equipment
Cooling Central Air, ENERGY STAR Qualified Equipment
Flooring Tile, Carpet, Hardwood, Flooring - Wall to Wall Carpet
Fireplaces Number 1
Appliance Microwave, ENERGY STAR Qualified Dishwasher, Range - ENERGY STAR, Electric Water Heater, Utility Connections for Gas Range, Utility Connections for Electric Range, Utility Connections for Electric Dryer
Laundry Flooring - Stone/Ceramic Tile, Main Level, First Floor, In Unit, Washer Hookup
Exterior
Garage Spaces 2.0
Community Features Public Transportation, Shopping, Pool, Tennis Court(s), Park, Walk/Jog Trails, Stable(s), Golf, Medical Facility, Conservation Area, Highway Access, House of Worship, Public School, T-Station, Adult Community
Utilities Available for Gas Range, for Electric Range, for Electric Dryer, Washer Hookup
Roof Type Shingle
Total Parking Spaces 2
Garage Yes
Building
Story 1
Sewer Other
Water Public
Others
Pets Allowed Yes w/ Restrictions
Senior Community true
Acceptable Financing Contract
Listing Terms Contract
Read Less Info
Want to know what your home might be worth? Contact us for a FREE valuation!

Our team is ready to help you sell your home for the highest possible price ASAP
Bought with Whitney Kent • A Cape House.Com

The buying and selling process is all about YOU. Whether you're a first time home buyer or a seasoned investor, I custom tailor my approach to suit YOUR needs.
Don't hesitate to reach out even for the most basic questions. I'm happy to help no matter where you are in the process.






