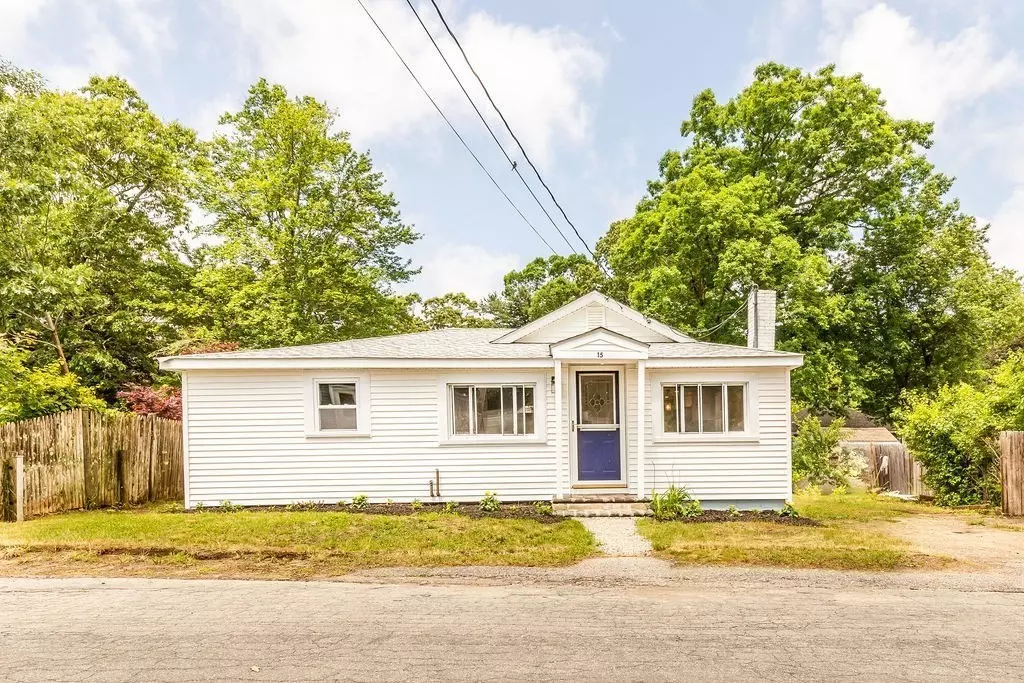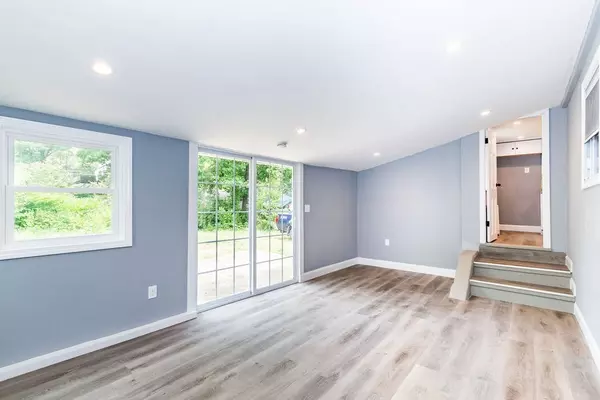$415,000
$379,900
9.2%For more information regarding the value of a property, please contact us for a free consultation.
3 Beds
1 Bath
1,078 SqFt
SOLD DATE : 08/08/2022
Key Details
Sold Price $415,000
Property Type Single Family Home
Sub Type Single Family Residence
Listing Status Sold
Purchase Type For Sale
Square Footage 1,078 sqft
Price per Sqft $384
MLS Listing ID 72996683
Sold Date 08/08/22
Style Ranch
Bedrooms 3
Full Baths 1
HOA Y/N false
Year Built 1935
Annual Tax Amount $3,873
Tax Year 2022
Lot Size 6,098 Sqft
Acres 0.14
Property Sub-Type Single Family Residence
Property Description
NO WAIT BOOK NOW ! Open House this Saturday, 6/18 from 12-2pm! Just in time for summer! Come check out this recently renovated one-level ranch situated just a short walk from Lake West! Enter the bright and airy living room highlighted with brand new flooring flowing effortlessly into the updated kitchen with stainless steel appliances, granite counters, and an eat-in area. This lakeside home offers three generous-sized bedrooms with plenty of closet space. The brand-new four-season sunroom is an amazing addition to the home adding valuable living space. Located minutes to schools, shopping, and the commuter rail this home is perfect for anyone starting out or looking to downsize into a move-in-ready home. Homes under $400k are rare to find in this area so don't wait til it's too late!
Location
State MA
County Plymouth
Zoning Resid
Direction Google Maps, Waze, GPS
Rooms
Basement Full, Interior Entry, Bulkhead, Unfinished
Primary Bedroom Level First
Kitchen Flooring - Vinyl, Dining Area, Countertops - Stone/Granite/Solid, Cabinets - Upgraded, Open Floorplan, Recessed Lighting, Remodeled, Stainless Steel Appliances
Interior
Interior Features Sun Room
Heating Radiant, Oil
Cooling None
Flooring Vinyl, Flooring - Vinyl
Appliance Range, Dishwasher, Microwave, Oil Water Heater, Utility Connections for Gas Range, Utility Connections for Gas Oven
Exterior
Exterior Feature Rain Gutters
Community Features Shopping, House of Worship, Public School
Utilities Available for Gas Range, for Gas Oven
Waterfront Description Beach Front, Beach Access, Lake/Pond, Walk to, 0 to 1/10 Mile To Beach, Beach Ownership(Private,Other (See Remarks))
Roof Type Shingle
Total Parking Spaces 3
Garage No
Building
Foundation Concrete Perimeter
Sewer Private Sewer
Water Public
Architectural Style Ranch
Schools
Elementary Schools Silver Lake
Middle Schools Silver Lake
High Schools Silver Lake
Others
Senior Community false
Read Less Info
Want to know what your home might be worth? Contact us for a FREE valuation!

Our team is ready to help you sell your home for the highest possible price ASAP
Bought with Marni Migliaccio • Success! Real Estate

The buying and selling process is all about YOU. Whether you're a first time home buyer or a seasoned investor, I custom tailor my approach to suit YOUR needs.
Don't hesitate to reach out even for the most basic questions. I'm happy to help no matter where you are in the process.






