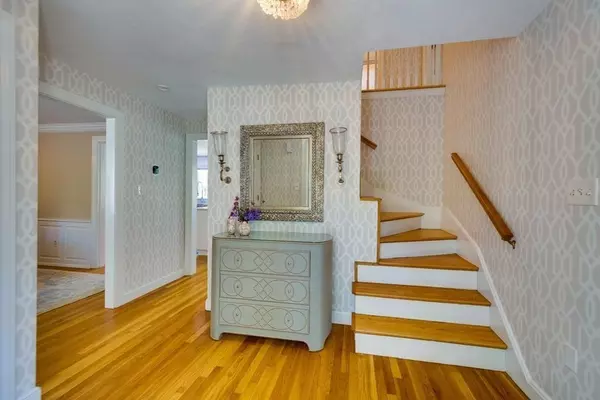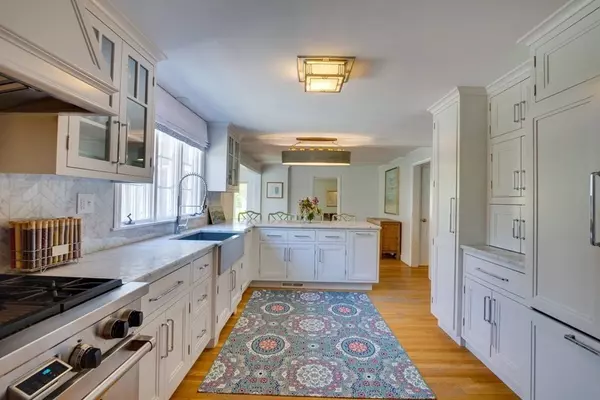$1,300,000
$1,299,000
0.1%For more information regarding the value of a property, please contact us for a free consultation.
5 Beds
4.5 Baths
5,272 SqFt
SOLD DATE : 06/28/2022
Key Details
Sold Price $1,300,000
Property Type Single Family Home
Sub Type Single Family Residence
Listing Status Sold
Purchase Type For Sale
Square Footage 5,272 sqft
Price per Sqft $246
MLS Listing ID 72980164
Sold Date 06/28/22
Style Colonial
Bedrooms 5
Full Baths 4
Half Baths 1
HOA Y/N false
Year Built 1958
Annual Tax Amount $12,719
Tax Year 2022
Lot Size 2.180 Acres
Acres 2.18
Property Sub-Type Single Family Residence
Property Description
Private showings only! No Open Houses. Tastefully updated 5 bedroom, 4 1/2 bath home on 2 acres boasts over 5000 sf of living space with wonderful natural light. Eat in kitchen w/stainless appliances & marble countertops, gracious living and dining rooms, amazing family room with cathedral ceiling and beautiful stone fireplace w/woodstove insert, large mudroom, laundry room and gorgeous four season sunroom with vaulted ceiling opens to expansive deck overlooking the large private back yard. All 5 bedrooms, 3 baths and home office nook are on the second floor. Walk out lower level-perfect for in law/au pair- office, 3/4 bath, kitchenette and playroom. Attached 3 car garage. 2018 furnace & hot water heater. 2006 roof. Wired for generator. Dover is 25 mins to Boston, 35 mins to Providence, and enjoys low taxes & a top school system. Direct access to Rocky Woods!
Location
State MA
County Norfolk
Zoning R2
Direction Dover Center to Pine Street
Rooms
Family Room Vaulted Ceiling(s), Closet/Cabinets - Custom Built, Flooring - Hardwood, Window(s) - Bay/Bow/Box, Exterior Access, Recessed Lighting, Slider
Basement Full, Partially Finished
Primary Bedroom Level Second
Dining Room Flooring - Hardwood
Kitchen Skylight, Closet/Cabinets - Custom Built, Flooring - Hardwood, Dining Area, Countertops - Stone/Granite/Solid, Kitchen Island, Breakfast Bar / Nook, Country Kitchen, Deck - Exterior, Exterior Access, Stainless Steel Appliances
Interior
Interior Features Slider, Bathroom - Full, Office, Sun Room, Mud Room, Bathroom, 3/4 Bath, Central Vacuum
Heating Baseboard, Natural Gas
Cooling Central Air
Flooring Tile, Hardwood, Flooring - Hardwood, Flooring - Stone/Ceramic Tile, Flooring - Vinyl
Fireplaces Number 2
Fireplaces Type Family Room, Living Room
Appliance Range, Dishwasher, Refrigerator, Washer, Dryer, Electric Water Heater, Propane Water Heater
Laundry Flooring - Hardwood, First Floor
Exterior
Exterior Feature Rain Gutters, Professional Landscaping
Garage Spaces 3.0
Community Features Walk/Jog Trails
Roof Type Shingle
Total Parking Spaces 7
Garage Yes
Building
Foundation Concrete Perimeter
Sewer Private Sewer
Water Private
Architectural Style Colonial
Schools
Elementary Schools Chickering
Middle Schools Dover-Sherborn
High Schools Dover-Sherborn
Read Less Info
Want to know what your home might be worth? Contact us for a FREE valuation!

Our team is ready to help you sell your home for the highest possible price ASAP
Bought with Cynthia Allen • Berkshire Hathaway HomeServices Commonwealth Real Estate

The buying and selling process is all about YOU. Whether you're a first time home buyer or a seasoned investor, I custom tailor my approach to suit YOUR needs.
Don't hesitate to reach out even for the most basic questions. I'm happy to help no matter where you are in the process.






