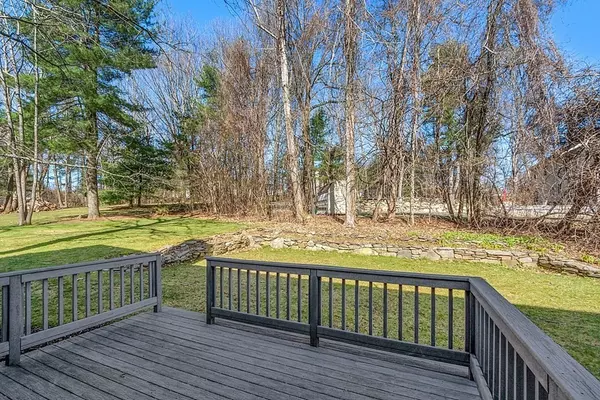$530,000
$490,000
8.2%For more information regarding the value of a property, please contact us for a free consultation.
4 Beds
2.5 Baths
2,203 SqFt
SOLD DATE : 06/09/2022
Key Details
Sold Price $530,000
Property Type Single Family Home
Sub Type Single Family Residence
Listing Status Sold
Purchase Type For Sale
Square Footage 2,203 sqft
Price per Sqft $240
Subdivision Jamestown
MLS Listing ID 72968914
Sold Date 06/09/22
Style Cape
Bedrooms 4
Full Baths 2
Half Baths 1
Year Built 1988
Annual Tax Amount $5,995
Tax Year 2022
Lot Size 0.290 Acres
Acres 0.29
Property Sub-Type Single Family Residence
Property Description
STOP THE CAR! This is the home you've been waiting for. Located in the popular Jamestown neighborhood, this contemporary cape has been METICULOUSLY maintained. The desirable floor plan offers a cathedral ceiling in the sunlit living room w/ bow window, skylight & view of 2nd floor catwalk. The oversized family room w/ fireplace will be your favorite place to lounge. The family room flows to the kitchen w/ quartz counters, pantry & access to the back deck. Holidays can be enjoyed in your dedicated dining room. First floor full bath & bedroom/office space complete this level. The second floor boasts 2 master size bedrooms with extra closet space, plus another bedroom, full bath & half bath. The sparkling clean basement shows a clear example of the care given to this home. Take notice of the Buderus boiler and Superstore HW tank. Jamestown is great for walks, biking, and ease of the work commute. This beautiful home is not a drive-by. Stop and take notice. Quick close preferred.
Location
State MA
County Worcester
Zoning RA
Direction Central St to Grant to Weathervane
Rooms
Family Room Ceiling Fan(s), Flooring - Wall to Wall Carpet
Basement Full, Partially Finished, Garage Access, Concrete
Primary Bedroom Level Second
Dining Room Flooring - Laminate, Window(s) - Bay/Bow/Box
Kitchen Flooring - Stone/Ceramic Tile, Pantry, Countertops - Stone/Granite/Solid, Exterior Access, Peninsula
Interior
Heating Baseboard, Oil
Cooling Window Unit(s)
Fireplaces Number 1
Fireplaces Type Family Room
Appliance Range, Dishwasher, Disposal, Microwave, Refrigerator, Washer, Dryer, Tank Water Heater, Utility Connections for Electric Range, Utility Connections for Electric Dryer
Laundry In Basement, Washer Hookup
Exterior
Exterior Feature Sprinkler System
Garage Spaces 2.0
Utilities Available for Electric Range, for Electric Dryer, Washer Hookup
Roof Type Shingle
Total Parking Spaces 4
Garage Yes
Building
Foundation Concrete Perimeter
Sewer Public Sewer
Water Public
Architectural Style Cape
Schools
Elementary Schools Fall Brook
Middle Schools Samoset
High Schools Lhs/Cte
Read Less Info
Want to know what your home might be worth? Contact us for a FREE valuation!

Our team is ready to help you sell your home for the highest possible price ASAP
Bought with Colleen McCarthy • Conway - West Roxbury

The buying and selling process is all about YOU. Whether you're a first time home buyer or a seasoned investor, I custom tailor my approach to suit YOUR needs.
Don't hesitate to reach out even for the most basic questions. I'm happy to help no matter where you are in the process.






