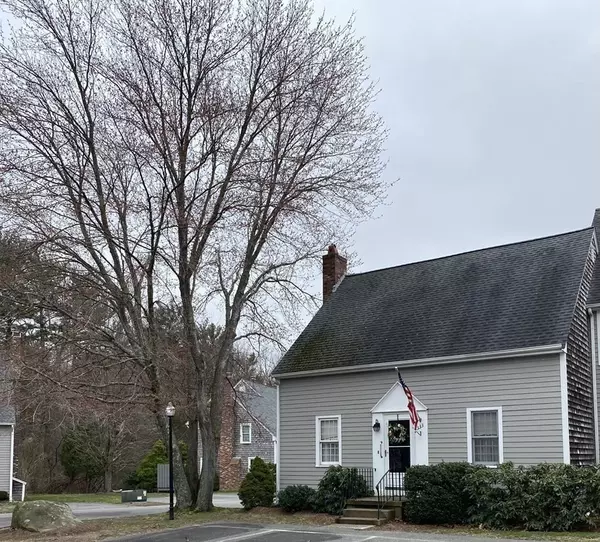$329,000
$325,900
1.0%For more information regarding the value of a property, please contact us for a free consultation.
2 Beds
1.5 Baths
1,188 SqFt
SOLD DATE : 06/01/2022
Key Details
Sold Price $329,000
Property Type Condo
Sub Type Condominium
Listing Status Sold
Purchase Type For Sale
Square Footage 1,188 sqft
Price per Sqft $276
MLS Listing ID 72961908
Sold Date 06/01/22
Bedrooms 2
Full Baths 1
Half Baths 1
HOA Fees $391/mo
HOA Y/N true
Year Built 1985
Annual Tax Amount $3,929
Tax Year 2022
Property Sub-Type Condominium
Property Description
Price Improvement!!!!!!!!!!Cape Cod Style end unit in sought after Twin Lakes. Very spacious two bedroom, 1.5 bath unit w/partially finished basement. Quiet, private deck to sit on & enjoy a small garden & beautiful plantings. Front to back living room w/fully functional fireplace. Plenty of cabinet space & pantry space in the kitchen which opens up to the spacious dining room. Upstairs there are 2 large bedrooms w/plenty of storage space & the full bathroom. Each bedroom offers large double closets. Pull down attic in the hall offers another level for storage. The basement is partially finished for a playroom, den or office. Additional closet space under the stairs. This unit is handicapped assessible with hand rails & a chair lift to the second floor. Less than a mile to the commuter rail! Association beach has picnic tables & storage for your canoe/kyack! Won't last long!
Location
State MA
County Plymouth
Zoning RG
Direction Rte 36 to Twin Lakes
Rooms
Primary Bedroom Level Second
Dining Room Ceiling Fan(s), Flooring - Wall to Wall Carpet
Kitchen Ceiling Fan(s), Flooring - Vinyl, Countertops - Paper Based
Interior
Interior Features Closet, Play Room
Heating Baseboard, Oil
Cooling None
Flooring Vinyl, Carpet
Fireplaces Number 1
Fireplaces Type Living Room
Appliance Range, Dishwasher, Refrigerator, Utility Connections for Electric Range, Utility Connections for Electric Dryer
Laundry Electric Dryer Hookup, Washer Hookup, In Basement, In Unit
Exterior
Exterior Feature Garden
Community Features Public Transportation, Shopping, Tennis Court(s), House of Worship, Public School, T-Station
Utilities Available for Electric Range, for Electric Dryer, Washer Hookup
Waterfront Description Beach Front, Lake/Pond, Beach Ownership(Association)
Roof Type Shingle
Total Parking Spaces 2
Garage No
Building
Story 3
Sewer Private Sewer
Water Public
Others
Pets Allowed Yes
Senior Community false
Acceptable Financing Contract
Listing Terms Contract
Read Less Info
Want to know what your home might be worth? Contact us for a FREE valuation!

Our team is ready to help you sell your home for the highest possible price ASAP
Bought with Kathi Lee Deminico • Keller Williams Realty Signature Properties

The buying and selling process is all about YOU. Whether you're a first time home buyer or a seasoned investor, I custom tailor my approach to suit YOUR needs.
Don't hesitate to reach out even for the most basic questions. I'm happy to help no matter where you are in the process.






