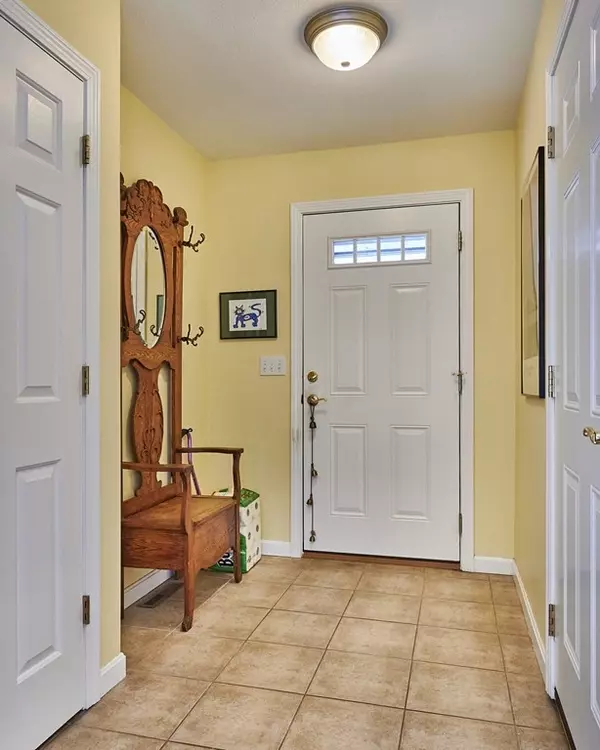$330,000
$330,000
For more information regarding the value of a property, please contact us for a free consultation.
2 Beds
3 Baths
2,130 SqFt
SOLD DATE : 05/24/2022
Key Details
Sold Price $330,000
Property Type Condo
Sub Type Condominium
Listing Status Sold
Purchase Type For Sale
Square Footage 2,130 sqft
Price per Sqft $154
MLS Listing ID 72952805
Sold Date 05/24/22
Bedrooms 2
Full Baths 3
HOA Fees $250
HOA Y/N true
Year Built 2007
Annual Tax Amount $4,971
Tax Year 2022
Lot Size 30.000 Acres
Acres 30.0
Property Sub-Type Condominium
Property Description
Stunning condo with an open floor plan, cathedral ceiling and skylights. Two bedrooms, 3 baths - featuring first floor Master bedroom with new walk-in shower and 2 closets. Hardwood floors, tiled baths and entry, granite countertops, gas fireplace and flooded with southern light. The finished walk-out basement is a spectacular space with newer flooring and a full bath. New furnace in 2016. Attached garage and reasonable $250 per month condo fees. Great location in complex with a very private deck overlooking the woods to enjoy the solitude of nature. 55+ community - Quality build with convenience to shopping and town. This is the best value in the area with ample space and light. First showing at Open House Saturday 12-2.
Location
State MA
County Hampshire
Zoning Res
Direction Just north of Rt 9 and Rt 202 intersection. Summer Hill Estates - left side of complex
Rooms
Family Room Flooring - Laminate, Exterior Access, Open Floorplan, Closet - Double
Primary Bedroom Level First
Dining Room Flooring - Hardwood, Open Floorplan
Kitchen Flooring - Hardwood, Pantry, Countertops - Stone/Granite/Solid, Open Floorplan, Recessed Lighting
Interior
Interior Features Closet, Office
Heating Forced Air, Propane
Cooling Central Air
Flooring Wood, Tile, Laminate, Flooring - Laminate
Fireplaces Number 1
Fireplaces Type Living Room
Appliance Range, Dishwasher, Disposal, Microwave, Refrigerator, Washer, Dryer, Propane Water Heater, Utility Connections for Electric Range, Utility Connections for Electric Dryer
Laundry Flooring - Stone/Ceramic Tile, First Floor, In Unit, Washer Hookup
Exterior
Garage Spaces 1.0
Community Features Shopping, Walk/Jog Trails, Conservation Area, Highway Access, Other, Adult Community
Utilities Available for Electric Range, for Electric Dryer, Washer Hookup
Roof Type Shingle
Total Parking Spaces 3
Garage Yes
Building
Story 2
Sewer Public Sewer
Water Public
Others
Pets Allowed Yes
Read Less Info
Want to know what your home might be worth? Contact us for a FREE valuation!

Our team is ready to help you sell your home for the highest possible price ASAP
Bought with Gretchen O'Neil • Coldwell Banker Community REALTORS®

The buying and selling process is all about YOU. Whether you're a first time home buyer or a seasoned investor, I custom tailor my approach to suit YOUR needs.
Don't hesitate to reach out even for the most basic questions. I'm happy to help no matter where you are in the process.






