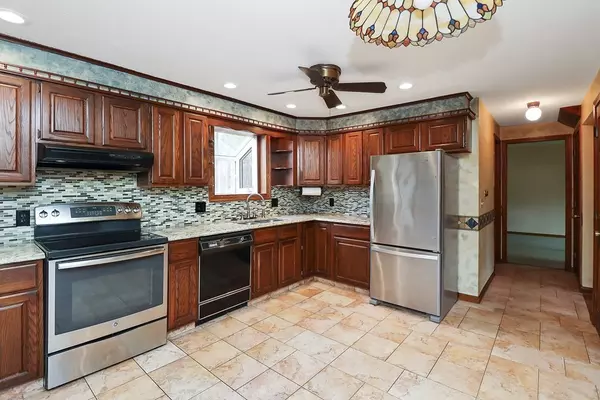$453,000
$399,000
13.5%For more information regarding the value of a property, please contact us for a free consultation.
3 Beds
3.5 Baths
2,331 SqFt
SOLD DATE : 05/23/2022
Key Details
Sold Price $453,000
Property Type Single Family Home
Sub Type Single Family Residence
Listing Status Sold
Purchase Type For Sale
Square Footage 2,331 sqft
Price per Sqft $194
MLS Listing ID 72967164
Sold Date 05/23/22
Style Colonial
Bedrooms 3
Full Baths 3
Half Baths 1
Year Built 1985
Annual Tax Amount $5,771
Tax Year 2022
Lot Size 1.300 Acres
Acres 1.3
Property Sub-Type Single Family Residence
Property Description
Whet your Appetite! Classic Colonial tucked away on 1.3 acres awaits you! FIRST FLR MASTER & SECOND FLR MASTER is the bonus in this home.. Looking for ONE floor living, you can do it here! First flr features a nice open concept with family rm opening to remodeled (2000) kitchen w/ granite c tops, back splash, tile flrs opening to formal dining rm, formal living rm, half bath & laundry and tucked to the right side of the home is a MASTER bdrm addition (2000) w/ wall a/c, walk in closet and beautiful full bath. Second flr features spacious master bdrm w/ newer carpeting (2000), MASSIVE walk in closet & remodeled full bath, spacious bdrm that was two bedrooms- could easily be converted back w/ walk in closet, remodeled full bath. All baths were updated in 2000 as per seller. Outdoor entertainment offers deck dining off the family room and a VAST yard!!
Location
State MA
County Hampshire
Zoning OA4
Direction Off Ware Rd
Rooms
Family Room Wood / Coal / Pellet Stove, Skylight, Vaulted Ceiling(s), Flooring - Wall to Wall Carpet, Window(s) - Bay/Bow/Box, French Doors, Deck - Exterior, Exterior Access, Open Floorplan
Basement Full, Crawl Space, Interior Entry, Bulkhead, Concrete
Primary Bedroom Level First
Dining Room Ceiling Fan(s), Flooring - Hardwood
Kitchen Flooring - Stone/Ceramic Tile, Countertops - Stone/Granite/Solid, Open Floorplan, Recessed Lighting, Remodeled, Stainless Steel Appliances
Interior
Interior Features Bathroom - 3/4, Bathroom - With Shower Stall, Bathroom
Heating Forced Air, Propane, Wood Stove, Leased Propane Tank
Cooling None, Whole House Fan
Flooring Tile, Carpet, Laminate, Hardwood, Flooring - Laminate
Fireplaces Number 1
Appliance Range, Dishwasher, Refrigerator, Washer, Dryer, Propane Water Heater, Tank Water Heater, Utility Connections for Electric Range, Utility Connections for Electric Dryer
Laundry Flooring - Stone/Ceramic Tile, Electric Dryer Hookup, Washer Hookup, First Floor
Exterior
Exterior Feature Storage
Garage Spaces 2.0
Utilities Available for Electric Range, for Electric Dryer, Washer Hookup
Roof Type Shingle
Total Parking Spaces 8
Garage Yes
Building
Lot Description Wooded
Foundation Concrete Perimeter
Sewer Private Sewer
Water Private
Architectural Style Colonial
Schools
High Schools Belchertown
Read Less Info
Want to know what your home might be worth? Contact us for a FREE valuation!

Our team is ready to help you sell your home for the highest possible price ASAP
Bought with Aileen Dacyczyn • Trademark Real Estate

The buying and selling process is all about YOU. Whether you're a first time home buyer or a seasoned investor, I custom tailor my approach to suit YOUR needs.
Don't hesitate to reach out even for the most basic questions. I'm happy to help no matter where you are in the process.






