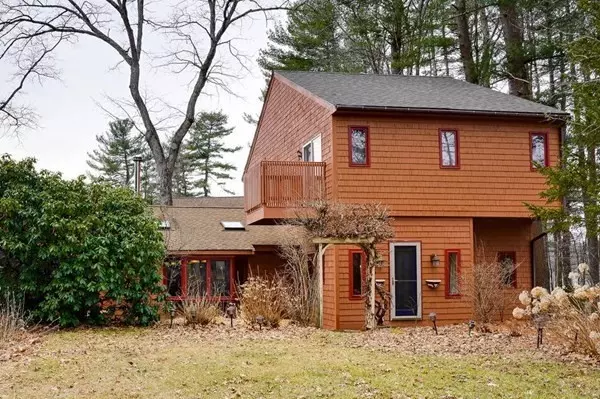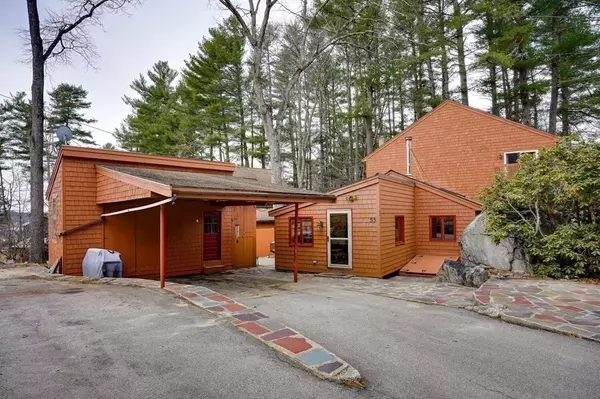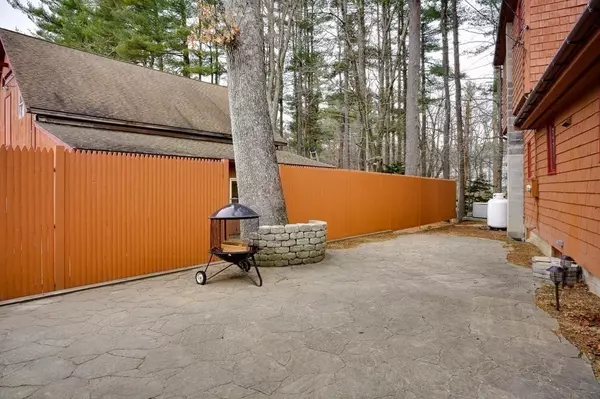$540,000
$519,000
4.0%For more information regarding the value of a property, please contact us for a free consultation.
4 Beds
2 Baths
2,071 SqFt
SOLD DATE : 05/16/2022
Key Details
Sold Price $540,000
Property Type Single Family Home
Sub Type Single Family Residence
Listing Status Sold
Purchase Type For Sale
Square Footage 2,071 sqft
Price per Sqft $260
MLS Listing ID 72955650
Sold Date 05/16/22
Style Colonial
Bedrooms 4
Full Baths 2
Year Built 1925
Annual Tax Amount $5,037
Tax Year 2022
Lot Size 9,147 Sqft
Acres 0.21
Property Sub-Type Single Family Residence
Property Description
This charming and well-cared-for home with deeded shared access rights to Sandy Pond has been in the same family for 40 years and is now ready for its new family. Nestled on its 9017 Sq Ft lot on a dead end street, this 2071 square foot home boasts 2 full baths, 4 bedrooms and an open floor plan family room, kitchen, dining room combo with vaulted ceilings perfect for entertaining. Don't need a fourth bedroom? The first floor bedroom would make a perfect office/playroom/craft room. This home is definitely NOT your standard cookie cutter home and definitely cannot be appreciated by a drive by. It's proximity to Sandy Pond and its deeded access to the pond make this a perfect family home for year round fun on Sandy Pond. Relax on the patio, grill some food, enjoy the beautiful mature gardens and walk the 500 feet to the deeded beach to watch the sunset. Need storage? The large shed provides plenty of storage and the walk up attic is spacious with good standing clearance. OFFERS 3/29@NOON
Location
State MA
County Middlesex
Zoning A2
Direction Sandy Pond Road to Snake Hill Road to Wright Road. Use GPS
Rooms
Family Room Closet, Flooring - Hardwood, Exterior Access, Open Floorplan
Basement Full, Crawl Space, Bulkhead, Sump Pump, Concrete, Unfinished
Main Level Bedrooms 1
Dining Room Skylight, Closet/Cabinets - Custom Built, Flooring - Hardwood, Window(s) - Bay/Bow/Box, Open Floorplan
Kitchen Skylight, Flooring - Hardwood, Countertops - Stone/Granite/Solid, Open Floorplan, Recessed Lighting, Gas Stove
Interior
Heating Baseboard, Oil
Cooling Window Unit(s)
Flooring Tile, Vinyl, Carpet, Laminate, Hardwood
Appliance Range, Dishwasher, Refrigerator, Range Hood, Oil Water Heater, Utility Connections for Gas Range, Utility Connections for Electric Dryer
Laundry Laundry Closet, Flooring - Vinyl, Electric Dryer Hookup, Washer Hookup, First Floor
Exterior
Exterior Feature Balcony, Storage
Community Features Golf, T-Station
Utilities Available for Gas Range, for Electric Dryer, Washer Hookup, Generator Connection
Waterfront Description Beach Front, Beach Access, Lake/Pond, Direct Access, Walk to, 0 to 1/10 Mile To Beach, Beach Ownership(Deeded Rights)
Total Parking Spaces 4
Garage No
Building
Lot Description Corner Lot, Level
Foundation Block
Sewer Public Sewer
Water Private
Architectural Style Colonial
Others
Senior Community false
Acceptable Financing Contract
Listing Terms Contract
Read Less Info
Want to know what your home might be worth? Contact us for a FREE valuation!

Our team is ready to help you sell your home for the highest possible price ASAP
Bought with Mark Dickinson • RE/MAX On The River, Inc.

The buying and selling process is all about YOU. Whether you're a first time home buyer or a seasoned investor, I custom tailor my approach to suit YOUR needs.
Don't hesitate to reach out even for the most basic questions. I'm happy to help no matter where you are in the process.






