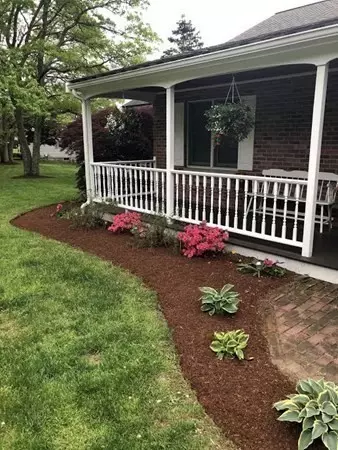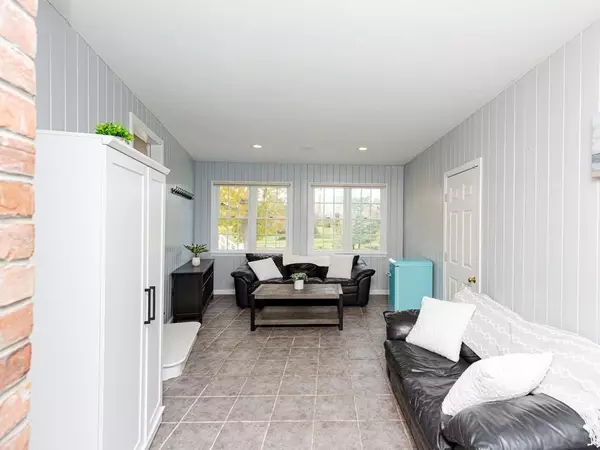$789,900
$789,900
For more information regarding the value of a property, please contact us for a free consultation.
5 Beds
4 Baths
3,375 SqFt
SOLD DATE : 05/13/2022
Key Details
Sold Price $789,900
Property Type Single Family Home
Sub Type Single Family Residence
Listing Status Sold
Purchase Type For Sale
Square Footage 3,375 sqft
Price per Sqft $234
MLS Listing ID 72951768
Sold Date 05/13/22
Style Ranch
Bedrooms 5
Full Baths 4
Year Built 1998
Annual Tax Amount $6,714
Tax Year 2021
Lot Size 1.700 Acres
Acres 1.7
Property Sub-Type Single Family Residence
Property Description
***OPEN HOUSE CANCELLED - OFFER ACCEPTED***Welcome home to this custom built Ranch with the most idyllic serene settings. This Ranch offers two levels of living, with 5 bedrooms and 4 baths, including master bedrooms on each floor for you to choose from. Custom stone work on both levels with fireplaces, beautiful cherry floors on the 1st floor and new luxury vinyl down, as well as the entire home being freshly painted inside and out. The open floor plan with a vaulted living room ceiling has a beautiful water view. These amazing views are seen while you relax on the entire house length deck and a covered area downstairs to view the sunsets nightly. As well as having plenty of room for a large family or possible in-law potential this home offers so much. You have access to fish or kayak right out your back door in the adjoining pond. Don't miss this opportunity to live in a one of a kind custom Ranch with plenty of room for the whole family.
Location
State MA
County Plymouth
Zoning RES
Direction MA105N/MA18 N/Bedford St, Right on Main St, Left on Shockley Dr, Right on Reservoir
Rooms
Family Room Flooring - Laminate, Wet Bar, Open Floorplan, Slider
Basement Full, Finished, Walk-Out Access, Interior Entry
Primary Bedroom Level Main
Main Level Bedrooms 2
Dining Room Flooring - Hardwood
Kitchen Flooring - Hardwood, Countertops - Stone/Granite/Solid, Countertops - Upgraded, Recessed Lighting
Interior
Interior Features Bathroom - 3/4, Closet - Walk-in, Bathroom - Full, Entry Hall, Second Master Bedroom, Sitting Room, Bathroom, Central Vacuum, Wet Bar, Wired for Sound
Heating Baseboard, Oil
Cooling Central Air
Flooring Tile, Laminate, Hardwood, Flooring - Hardwood, Flooring - Stone/Ceramic Tile, Flooring - Laminate
Fireplaces Number 2
Fireplaces Type Living Room
Appliance Range, Dishwasher, Microwave, Refrigerator, Washer, Dryer, Oil Water Heater, Utility Connections for Electric Range
Laundry First Floor
Exterior
Exterior Feature Rain Gutters, Professional Landscaping, Decorative Lighting, Stone Wall
Garage Spaces 2.0
Pool Above Ground
Community Features Shopping, Pool, Tennis Court(s), Park, Walk/Jog Trails, Stable(s), Golf, Medical Facility, Bike Path, Conservation Area, Highway Access, House of Worship, Marina, Private School, Public School, T-Station
Utilities Available for Electric Range
View Y/N Yes
View Scenic View(s)
Roof Type Shingle
Total Parking Spaces 10
Garage Yes
Private Pool true
Building
Lot Description Easements, Cleared, Gentle Sloping, Level
Foundation Concrete Perimeter
Sewer Private Sewer
Water Private
Architectural Style Ranch
Schools
Elementary Schools George R Austin
Middle Schools Flms
High Schools Apponoquet
Read Less Info
Want to know what your home might be worth? Contact us for a FREE valuation!

Our team is ready to help you sell your home for the highest possible price ASAP
Bought with Carla Ramsey • Redfin Corp.

The buying and selling process is all about YOU. Whether you're a first time home buyer or a seasoned investor, I custom tailor my approach to suit YOUR needs.
Don't hesitate to reach out even for the most basic questions. I'm happy to help no matter where you are in the process.






