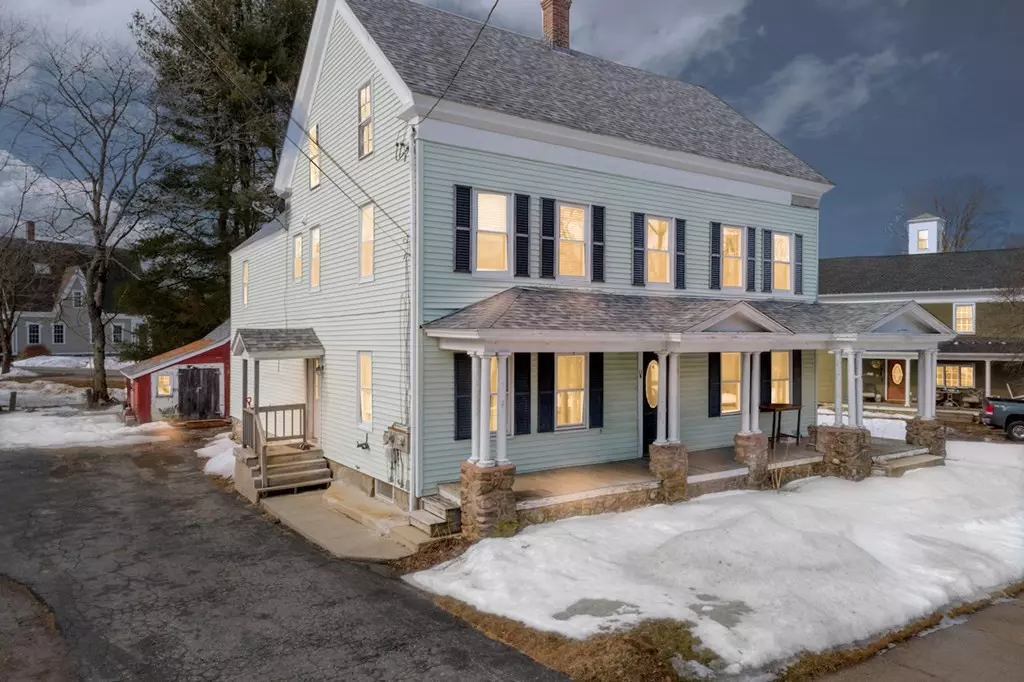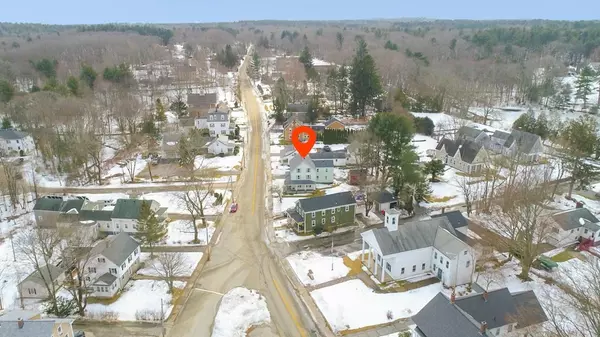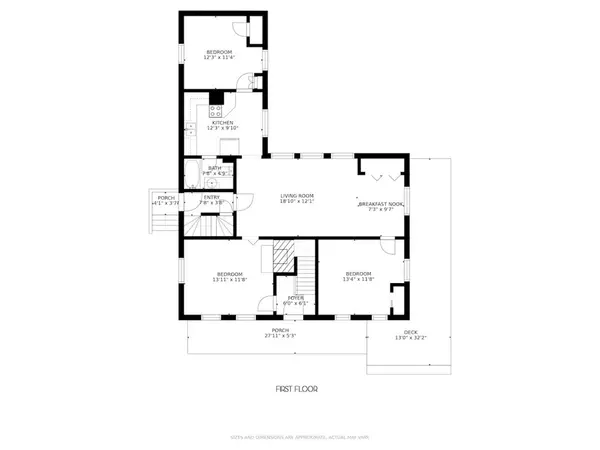$438,000
$395,000
10.9%For more information regarding the value of a property, please contact us for a free consultation.
6 Beds
2 Baths
2,686 SqFt
SOLD DATE : 05/10/2022
Key Details
Sold Price $438,000
Property Type Multi-Family
Sub Type 2 Family - 2 Units Up/Down
Listing Status Sold
Purchase Type For Sale
Square Footage 2,686 sqft
Price per Sqft $163
MLS Listing ID 72942912
Sold Date 05/10/22
Bedrooms 6
Full Baths 2
Year Built 1910
Annual Tax Amount $4,922
Tax Year 2022
Lot Size 9,147 Sqft
Acres 0.21
Property Sub-Type 2 Family - 2 Units Up/Down
Property Description
OFFER DEADLINE Tuesday February 22, 2022 @ 12:00noon. Beautiful two-family in Douglas, MA. Perfect property to either move right in and owner-occupy or great for an investor looking for a low-maintenance updated two-family. The property sits on 0.21 acres of land and offers 2 beds (possibly 3) and 1 bath per unit. This up/down layout provides generous square footage and storage space at over 1300 square feet of living space per unit. Both units have been updated and offer a great floor plan, tall ceilings, and abundant natural light. 11 Depot Street also offers an unfinished walk-up attic which has unlimited potential and could expand the square footage. Other updates include a replacement roof (2016), rebuilt chimney (2016), boilers replaced (2016), replacement of one of the water heaters (2017) and one of the oil tanks (2019). This property also offers a flat backyard and a 1-car garage/storage shed.
Location
State MA
County Worcester
Zoning VR
Direction RTE 16/NE Main St to Depot St. Less than 2 miles to RTE 146.
Rooms
Basement Full
Interior
Interior Features Unit 1(Ceiling Fans, Bathroom With Tub & Shower), Unit 2(Ceiling Fans, Bathroom With Tub & Shower), Unit 1 Rooms(Kitchen, Family Room, Living RM/Dining RM Combo), Unit 2 Rooms(Living Room, Dining Room, Kitchen)
Heating Unit 1(Hot Water Radiators, Oil, Individual), Unit 2(Hot Water Radiators, Oil, Individual)
Flooring Carpet, Varies Per Unit, Laminate, Hardwood, Unit 1(undefined), Unit 2(Wall to Wall Carpet)
Fireplaces Number 1
Appliance Unit 1(Range, Refrigerator), Unit 2(Range, Refrigerator), Electric Water Heater, Tank Water Heater, Utility Connections for Electric Range, Utility Connections for Electric Dryer
Laundry Laundry Room, Washer Hookup
Exterior
Garage Spaces 1.0
Utilities Available for Electric Range, for Electric Dryer, Washer Hookup
Roof Type Shingle
Total Parking Spaces 7
Garage Yes
Building
Story 3
Foundation Stone
Sewer Public Sewer
Water Public
Read Less Info
Want to know what your home might be worth? Contact us for a FREE valuation!

Our team is ready to help you sell your home for the highest possible price ASAP
Bought with Monique Frigon • RE/MAX Diverse

The buying and selling process is all about YOU. Whether you're a first time home buyer or a seasoned investor, I custom tailor my approach to suit YOUR needs.
Don't hesitate to reach out even for the most basic questions. I'm happy to help no matter where you are in the process.






