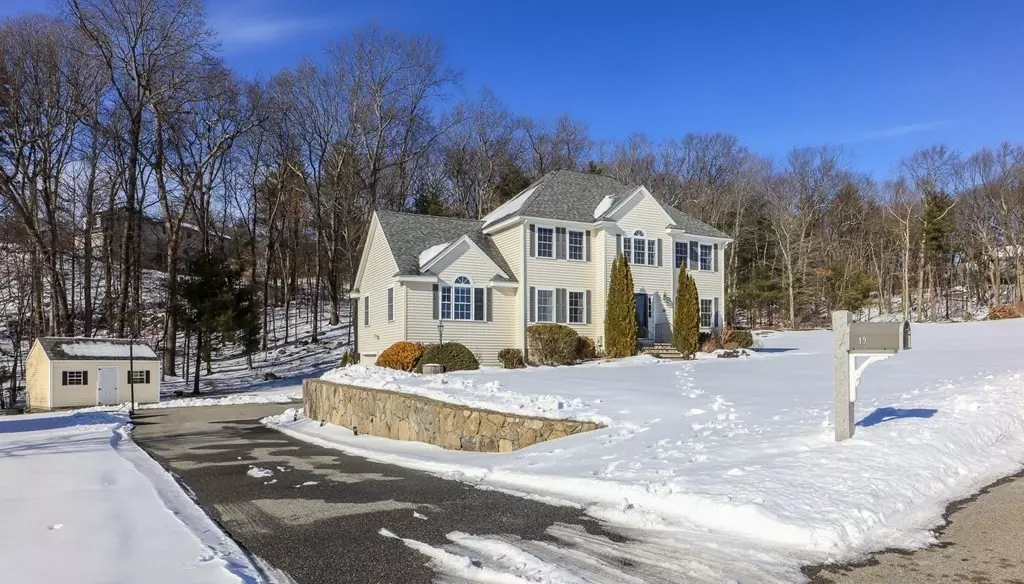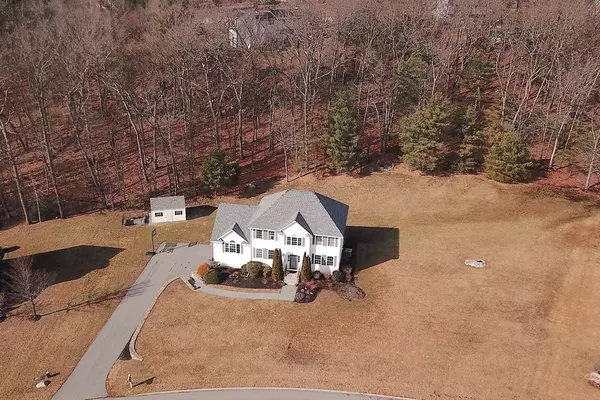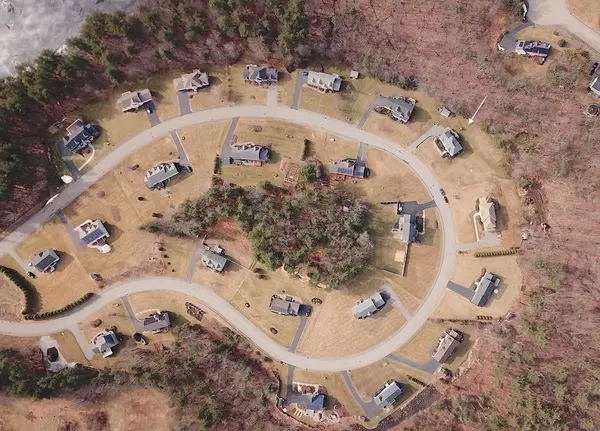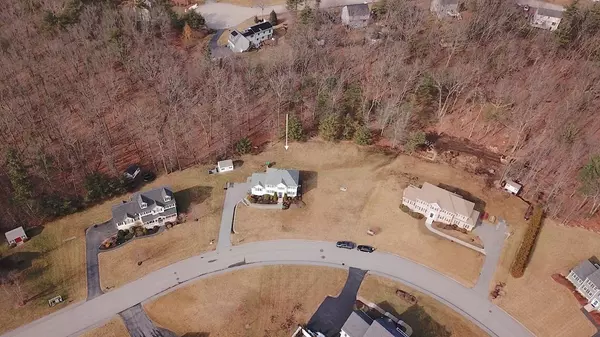$755,000
$730,000
3.4%For more information regarding the value of a property, please contact us for a free consultation.
4 Beds
3 Baths
3,300 SqFt
SOLD DATE : 04/22/2022
Key Details
Sold Price $755,000
Property Type Single Family Home
Sub Type Single Family Residence
Listing Status Sold
Purchase Type For Sale
Square Footage 3,300 sqft
Price per Sqft $228
MLS Listing ID 72946924
Sold Date 04/22/22
Style Colonial
Bedrooms 4
Full Baths 2
Half Baths 2
HOA Y/N false
Year Built 2006
Annual Tax Amount $8,000
Tax Year 2022
Lot Size 1.100 Acres
Acres 1.1
Property Sub-Type Single Family Residence
Property Description
Welcome home to this beautiful Colonial situated on one of the nicest lots in Sandy Pond Estates! 4 bed, 2 full/2 half bath, 2 car garage and 200 sq/ft shed. Cathedral ceiling family room with tiled fireplace opens to eat-in kitchen. Kitchen features white cabinets, granite counters, large island and slider leading to large deck overlooking the spacious and private backyard. Formal dining room, living room which could also serve as a home office, and half bath/laundry complete the first floor. Owners suite features full bathroom w/tile shower, jacuzzi tub and walk-in closet. Three more nicely sized bedrooms and another full bathroom are also located on the second floor. Finished walk-out lower level provides additional living space with half bath and slider leading out to backyard. Easy access to Route 2, I-495 and commuter rail. Five minute drive to center of town with local shops and restaurants. List of updates and improvements available. A truly beautiful house to call home!
Location
State MA
County Middlesex
Zoning Res
Direction Sandy Pond Rd to Mountain Laurel to Sandy Pond Estates
Rooms
Family Room Cathedral Ceiling(s), Flooring - Hardwood
Basement Full, Finished, Walk-Out Access
Primary Bedroom Level Second
Dining Room Flooring - Hardwood
Kitchen Flooring - Stone/Ceramic Tile, Dining Area, Balcony / Deck, Kitchen Island, Recessed Lighting
Interior
Interior Features Bonus Room, 3/4 Bath, Den
Heating Forced Air, Natural Gas
Cooling Central Air
Flooring Wood, Tile, Vinyl
Fireplaces Number 1
Fireplaces Type Family Room
Appliance Range, Dishwasher, Microwave
Laundry Flooring - Stone/Ceramic Tile, First Floor
Exterior
Exterior Feature Storage, Sprinkler System
Garage Spaces 2.0
Community Features Public Transportation, Park, Walk/Jog Trails, Stable(s), Golf, Medical Facility, Bike Path, Conservation Area, Highway Access, House of Worship, Public School, T-Station
Waterfront Description Beach Front, Lake/Pond, 3/10 to 1/2 Mile To Beach
Roof Type Shingle
Total Parking Spaces 8
Garage Yes
Building
Foundation Concrete Perimeter
Sewer Public Sewer
Water Public
Architectural Style Colonial
Schools
Elementary Schools Page Hilltop
Middle Schools Ayer Middle
High Schools A/S Highschool
Others
Senior Community false
Read Less Info
Want to know what your home might be worth? Contact us for a FREE valuation!

Our team is ready to help you sell your home for the highest possible price ASAP
Bought with Willard Cunningham • Skymax Realty

The buying and selling process is all about YOU. Whether you're a first time home buyer or a seasoned investor, I custom tailor my approach to suit YOUR needs.
Don't hesitate to reach out even for the most basic questions. I'm happy to help no matter where you are in the process.






