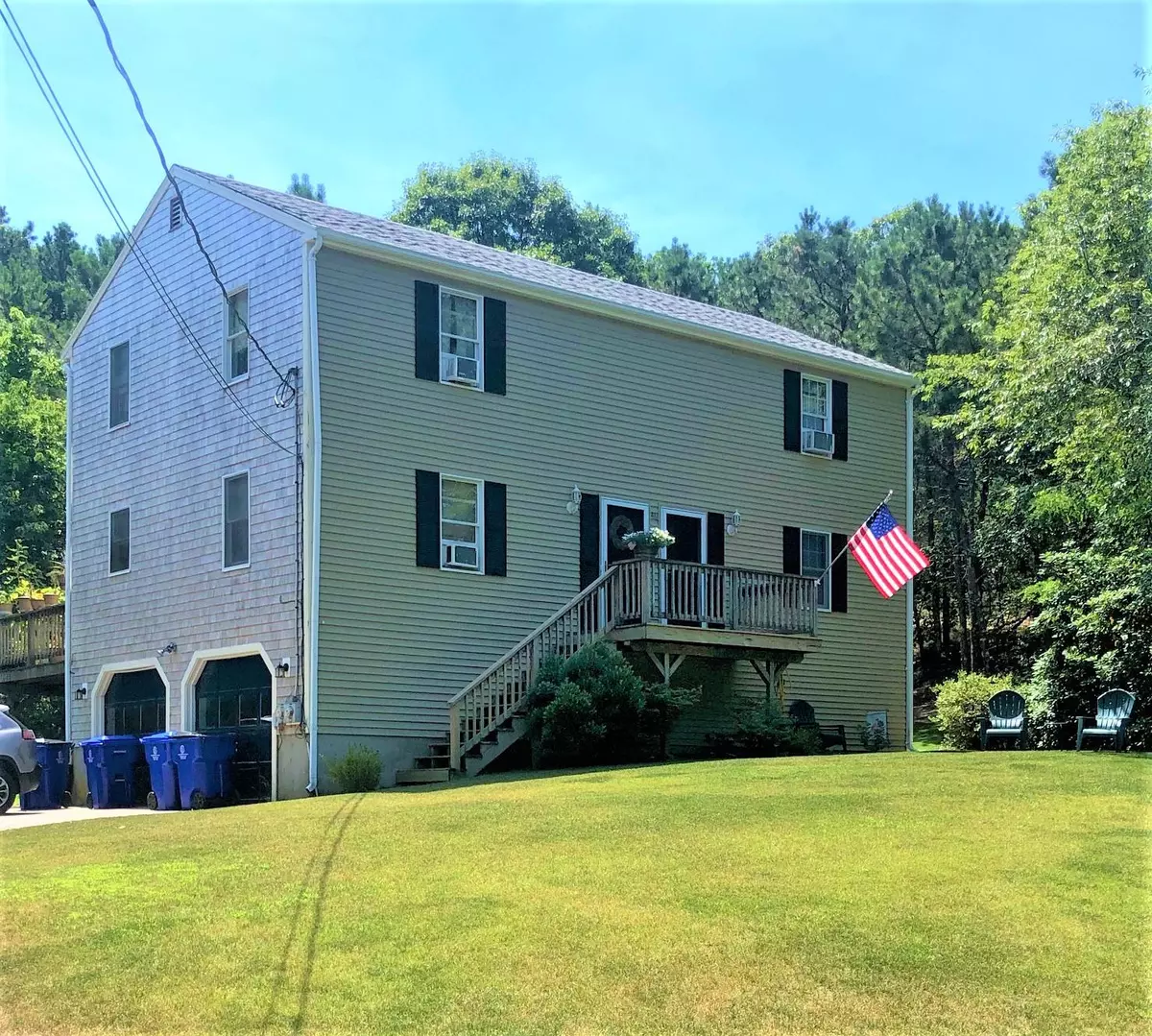$485,000
$499,000
2.8%For more information regarding the value of a property, please contact us for a free consultation.
4 Beds
4 Baths
1,920 SqFt
SOLD DATE : 11/23/2020
Key Details
Sold Price $485,000
Property Type Multi-Family
Sub Type 2 Family
Listing Status Sold
Purchase Type For Sale
Square Footage 1,920 sqft
Price per Sqft $252
MLS Listing ID 22004798
Sold Date 11/23/20
Style Colonial
Bedrooms 4
Full Baths 2
Half Baths 2
HOA Y/N No
Abv Grd Liv Area 1,920
Year Built 1983
Annual Tax Amount $3,524
Tax Year 2020
Lot Size 1.040 Acres
Acres 1.04
Property Sub-Type 2 Family
Source Cape Cod & Islands API
Property Description
Sagamore Beach townhouse duplex is in excellent condition, and only .6 mile to glorious Sagamore Beach. Each unit consists of living room with wood flooring, eat-in kitchen, and 1/2 bath on main level, and 2 spacious bedrooms and full, skylit bath on 2nd level. Currently occupied by 2 long-standing excellent tenants-at-will. Each unit has private entrances, private12'x12'decks, laundry hookups and storage space in basement, and garage (under). New Title V septic, newer roof, siding, kitchens, garage doors, boilers. 1/2 mile to beautiful Sagamore Beach. and steps to the Sagamore Beach Colony Club, a wonderful family tennis community!Live in one side, have your tenant help pay your mortgage!! Investors welcome!
Location
State MA
County Barnstable
Zoning Residential
Direction Meetinghouse Lane to Old Plymouth Rd to R on Standish Rd to 46 (AKA 50)
Rooms
Basement Interior Entry, Full
Interior
Interior Features Linen Closet, HU Cable TV, High Speed Internet, HU Cable, Dining Area, Ceiling Fan, Hi-Speed Internet
Heating Furnace, Electric Stove
Cooling Other
Flooring Vinyl, Carpet, Wood, Wall to Wall, Wood Floor, Vinyl Floor
Fireplace No
Window Features Skylight(s),Skylight
Appliance Tankless Water Heater, Dishwasher, Refrigerator, Electric Range
Laundry Washer Hookup, Electric Dryer Hookup, Washer Hook-up, Dryer Hook-up
Exterior
Exterior Feature Yard
Garage Spaces 2.0
Community Features Beach, Tennis Court(s), Rubbish Removal, Road Maintenance, Community Room, Playground
View Y/N No
Roof Type Asphalt,Pitched
Street Surface Paved
Porch Deck
Garage Yes
Building
Lot Description Public Tennis, School, Medical Facility, Major Highway, Near Golf Course, Shopping, Gentle Sloping, Cleared, Wooded, Interior Lot
Faces Meetinghouse Lane to Old Plymouth Rd to R on Standish Rd to 46 (AKA 50)
Story 2
Foundation Concrete Perimeter, Poured
Sewer Septic Tank
Water Public, Water Meter
Level or Stories 2
Structure Type Shingle Siding,Vinyl/Aluminum
New Construction No
Schools
Elementary Schools Bourne
Middle Schools Bourne
High Schools Bourne
School District Bourne
Others
Tax ID 7.1234
Distance to Beach .5 - 1
Special Listing Condition Broker-Agent/Owner
Read Less Info
Want to know what your home might be worth? Contact us for a FREE valuation!

Our team is ready to help you sell your home for the highest possible price ASAP


The buying and selling process is all about YOU. Whether you're a first time home buyer or a seasoned investor, I custom tailor my approach to suit YOUR needs.
Don't hesitate to reach out even for the most basic questions. I'm happy to help no matter where you are in the process.






