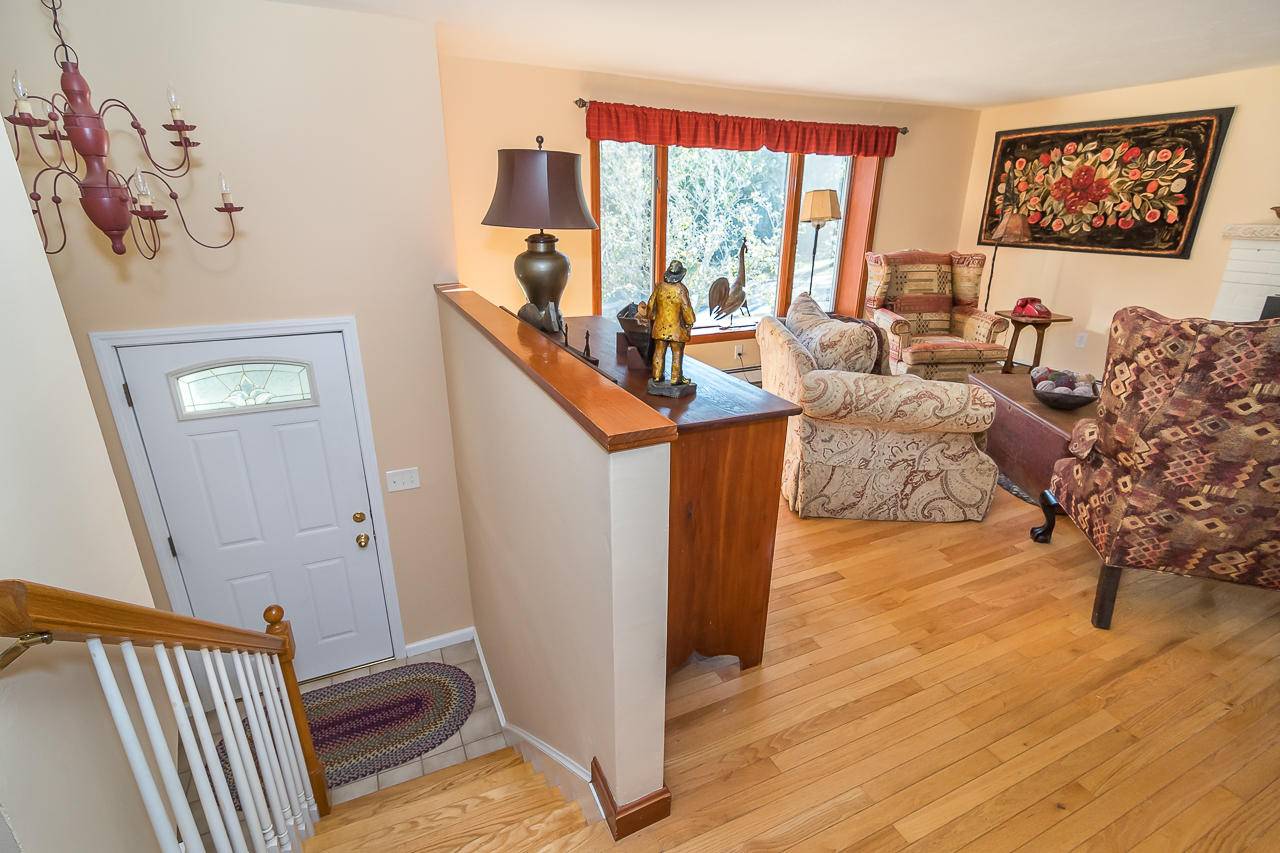$421,000
$399,900
5.3%For more information regarding the value of a property, please contact us for a free consultation.
3 Beds
1 Bath
1,914 SqFt
SOLD DATE : 01/15/2021
Key Details
Sold Price $421,000
Property Type Single Family Home
Sub Type Single Family Residence
Listing Status Sold
Purchase Type For Sale
Square Footage 1,914 sqft
Price per Sqft $219
MLS Listing ID 22006918
Sold Date 01/15/21
Style Raised Ranch
Bedrooms 3
Full Baths 1
HOA Y/N No
Abv Grd Liv Area 1,914
Year Built 1974
Annual Tax Amount $2,995
Tax Year 2020
Lot Size 0.370 Acres
Acres 0.37
Property Sub-Type Single Family Residence
Source Cape Cod & Islands API
Property Description
Conveniently located near Bridge & Canal on a private cul-de-sac, this Sunny, Open Raised Ranch offers opportunities to enjoy fishing, biking and walking along the Cape Cod Canal. The home's main living area features living room with gas fireplace & wood flooring, well designed kitchen with extra cabinetry & granite counters and vaulted ceiling family room with slider leading to deck. Three bedrooms and full bath complete the main floor. If you are looking for extra living space, the finished lower level provides many options, in addition to workshop space and laundry room. Relax to the smell of salt air, walk to the canal on adjacent foot path, and escape from it all, while minutes away from the bridge, shopping, dining and major highway. Ready to go, just bring your bike and fishing pole!
Location
State MA
County Barnstable
Zoning residential
Direction Sandwich Road to Regency Drive. House at end before cul-de-sac.
Rooms
Basement Full, Interior Entry
Primary Bedroom Level First
Bedroom 2 First
Bedroom 3 First
Dining Room Dining Room
Kitchen Kitchen, Upgraded Cabinets
Interior
Heating Hot Water
Cooling None
Flooring Hardwood, Carpet, Tile
Fireplaces Type Gas
Fireplace No
Window Features Bay/Bow Windows
Appliance Dishwasher, Washer, Electric Range, Microwave, Dryer - Electric, Water Heater
Laundry Laundry Room, In Basement
Exterior
Community Features Rubbish Removal
View Y/N No
Roof Type Asphalt
Street Surface Paved
Porch Deck
Garage No
Private Pool No
Building
Lot Description Bike Path, School, Major Highway, Shopping
Faces Sandwich Road to Regency Drive. House at end before cul-de-sac.
Story 2
Foundation Concrete Perimeter
Sewer Septic Tank
Water Public
Level or Stories 2
Structure Type Shingle Siding
New Construction No
Schools
Elementary Schools Bourne
Middle Schools Bourne
High Schools Bourne
School District Bourne
Others
Tax ID 12.430
Acceptable Financing VA Loan
Listing Terms VA Loan
Special Listing Condition Standard
Read Less Info
Want to know what your home might be worth? Contact us for a FREE valuation!

Our team is ready to help you sell your home for the highest possible price ASAP

The buying and selling process is all about YOU. Whether you're a first time home buyer or a seasoned investor, I custom tailor my approach to suit YOUR needs.
Don't hesitate to reach out even for the most basic questions. I'm happy to help no matter where you are in the process.






