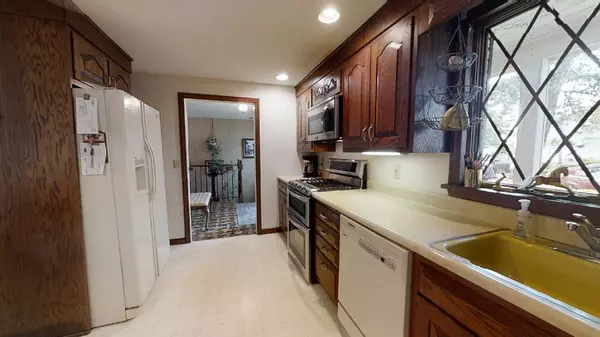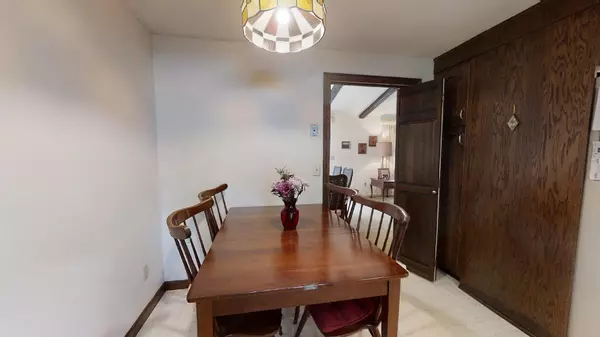$382,500
$399,900
4.4%For more information regarding the value of a property, please contact us for a free consultation.
3 Beds
2 Baths
1,248 SqFt
SOLD DATE : 12/04/2020
Key Details
Sold Price $382,500
Property Type Single Family Home
Sub Type Single Family Residence
Listing Status Sold
Purchase Type For Sale
Square Footage 1,248 sqft
Price per Sqft $306
MLS Listing ID 22004002
Sold Date 12/04/20
Style Ranch
Bedrooms 3
Full Baths 2
HOA Fees $25/ann
HOA Y/N Yes
Abv Grd Liv Area 1,248
Year Built 1973
Annual Tax Amount $4,088
Tax Year 2020
Lot Size 0.360 Acres
Acres 0.36
Property Sub-Type Single Family Residence
Source Cape Cod & Islands API
Property Description
Welcome to the prestigious community of Blue Rock Heights located on the shore of the Bass River. The house boosts a first floor cathedral ceiling in the living room and dining room with slider that leads out to a deck, kitchen with door that leads out to two car garage, master bedroom, second bedroom, and full bath. Basement has a spacious family room with fireplace and sliders to backyard, second kitchen, third bedroom and another full bath. Large corner property that is located in walking distance to the Cape Cod Rail Trail where you can bike or walk for miles. Blue Rock Heights Association has assigned slips for your boat, and a pool house with indoor heated pool. Surrounded by three golf courses, shopping, and beaches. A new title V is currently being installed. With a little TLC this will be your dream Cape home. Buyers and Buyers Agents to confirm all information contained herein.
Location
State MA
County Barnstable
Zoning 1010
Direction Great Western Rd. to Viking Rock Road to Midstream Dr. to Legend Dr,
Rooms
Other Rooms Outbuilding
Basement Finished, Interior Entry, Walk-Out Access
Primary Bedroom Level First
Bedroom 2 First
Bedroom 3 Basement
Interior
Interior Features Wet Bar, HU Cable TV
Heating Forced Air
Cooling Central Air
Flooring Hardwood, Carpet, Laminate, Vinyl
Fireplaces Number 1
Fireplace Yes
Appliance Dishwasher, Washer, Gas Range, Microwave, Dryer - Electric, Water Heater, Gas Water Heater
Laundry In Basement
Exterior
Exterior Feature Yard
Garage Spaces 2.0
Pool Community
Community Features Clubhouse
View Y/N No
Roof Type Asphalt
Street Surface Paved
Porch Deck
Garage Yes
Private Pool No
Building
Lot Description Bike Path, School, Major Highway, House of Worship, Near Golf Course, Shopping, Marina, Corner Lot, Level, Cleared, Gentle Sloping, North of Route 28, South of 6A
Faces Great Western Rd. to Viking Rock Road to Midstream Dr. to Legend Dr,
Story 1
Foundation Concrete Perimeter
Sewer Septic Tank
Water Public
Level or Stories 1
Structure Type Clapboard,Vinyl/Aluminum,Shingle Siding
New Construction No
Schools
Elementary Schools Dennis-Yarmouth
Middle Schools Dennis-Yarmouth
High Schools Dennis-Yarmouth
School District Dennis-Yarmouth
Others
Acceptable Financing Conventional
Listing Terms Conventional
Special Listing Condition None
Read Less Info
Want to know what your home might be worth? Contact us for a FREE valuation!

Our team is ready to help you sell your home for the highest possible price ASAP

Bought with Property Cape Cod

The buying and selling process is all about YOU. Whether you're a first time home buyer or a seasoned investor, I custom tailor my approach to suit YOUR needs.
Don't hesitate to reach out even for the most basic questions. I'm happy to help no matter where you are in the process.






