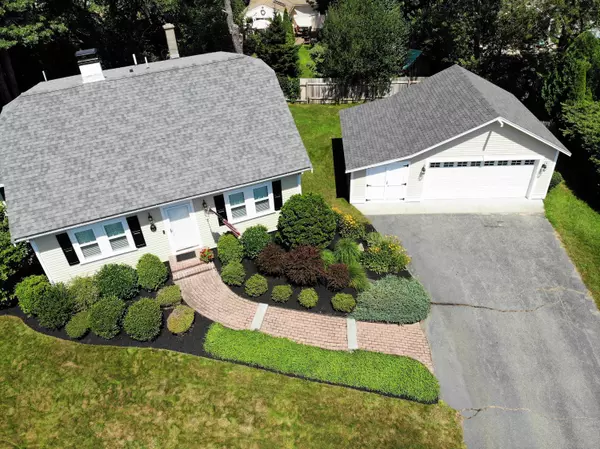$510,000
$489,900
4.1%For more information regarding the value of a property, please contact us for a free consultation.
4 Beds
2 Baths
1,683 SqFt
SOLD DATE : 09/18/2020
Key Details
Sold Price $510,000
Property Type Single Family Home
Sub Type Single Family Residence
Listing Status Sold
Purchase Type For Sale
Square Footage 1,683 sqft
Price per Sqft $303
MLS Listing ID 22004804
Sold Date 09/18/20
Style Cape
Bedrooms 4
Full Baths 2
HOA Y/N No
Abv Grd Liv Area 1,683
Year Built 1935
Annual Tax Amount $3,490
Tax Year 2020
Lot Size 0.340 Acres
Acres 0.34
Property Sub-Type Single Family Residence
Source Cape Cod & Islands API
Property Description
All offers due Monday 8/3 by 12:00pm. Charm, character & loads of upgrades pour throughout this lovely Cape home in Sagamore Beach. Lovingly maintained by the current owners over the years, this home certainly has that WOW factor. Recent updates include: Windows throughout the home, Roof, Furnace, Oil Tank, Bulkhead & Garage. Beautiful hardwood flooring throughout! The picture perfect living room boasts a cozy wood-burning fireplace with a custom mantel. The French doors lead you into the dining area & to the remodeled kitchen (2019) complete with Jenn-air appliances, Quartz counters, marble back-splash & custom cabinets. Along with easy laundry access off the back. The first floor also offers a full bath, first floor bedroom or den & office with 3 closets! Upstairs are THREE more bedrooms, all with ample closet space. Finished off with a remodeled full bath. The yard offers irrigation, 12 x 18 deck, outdoor shower & two car garage with storage. Welcome home!
Location
State MA
County Barnstable
Zoning 1
Direction Take Williston Road, R to Siasconset Drive. See sign!
Rooms
Basement Bulkhead Access, Interior Entry, Full
Primary Bedroom Level Second
Bedroom 2 Second
Bedroom 3 Second
Bedroom 4 First
Kitchen Kitchen, Upgraded Cabinets, Dining Area, Recessed Lighting
Interior
Interior Features Recessed Lighting
Heating Hot Water
Cooling None
Flooring Hardwood, Tile, Vinyl
Fireplaces Number 1
Fireplaces Type Wood Burning
Fireplace Yes
Window Features Bay/Bow Windows
Appliance Dishwasher, Washer, Refrigerator, Electric Range, Microwave, Dryer - Electric, Water Heater, Electric Water Heater
Laundry Washer Hookup, Electric Dryer Hookup, First Floor
Exterior
Exterior Feature Outdoor Shower, Yard, Underground Sprinkler, Garden
Garage Spaces 2.0
Community Features Beach, Rubbish Removal
View Y/N Yes
Water Access Desc Bay/Harbor
View Bay/Harbor
Roof Type Asphalt
Street Surface Paved
Porch Deck
Garage Yes
Private Pool No
Building
Lot Description Bike Path, School, Medical Facility, Major Highway, House of Worship, Cleared, Level
Faces Take Williston Road, R to Siasconset Drive. See sign!
Story 2
Foundation Block, Poured
Sewer Septic Tank
Water Public
Level or Stories 2
Structure Type Clapboard,Shingle Siding
New Construction No
Schools
Elementary Schools Bourne
Middle Schools Bourne
High Schools Bourne
School District Bourne
Others
Tax ID 7.4160
Acceptable Financing Cash
Distance to Beach .5 - 1
Listing Terms Cash
Special Listing Condition None
Read Less Info
Want to know what your home might be worth? Contact us for a FREE valuation!

Our team is ready to help you sell your home for the highest possible price ASAP

Bought with Coldwell Banker Realty

The buying and selling process is all about YOU. Whether you're a first time home buyer or a seasoned investor, I custom tailor my approach to suit YOUR needs.
Don't hesitate to reach out even for the most basic questions. I'm happy to help no matter where you are in the process.






