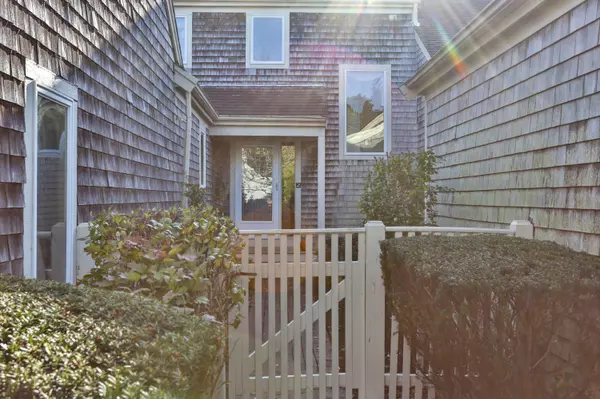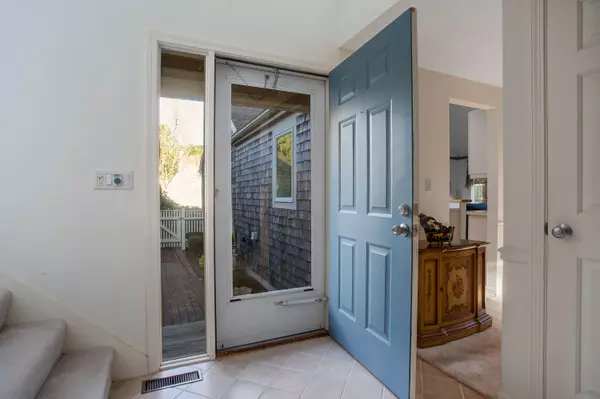$410,000
$459,000
10.7%For more information regarding the value of a property, please contact us for a free consultation.
2 Beds
3 Baths
1,829 SqFt
SOLD DATE : 02/19/2020
Key Details
Sold Price $410,000
Property Type Condo
Sub Type Condominium
Listing Status Sold
Purchase Type For Sale
Square Footage 1,829 sqft
Price per Sqft $224
MLS Listing ID 21907584
Sold Date 02/19/20
Bedrooms 2
Full Baths 2
Half Baths 1
HOA Y/N Yes
Abv Grd Liv Area 1,829
Year Built 1992
Annual Tax Amount $4,174
Tax Year 2019
Property Sub-Type Condominium
Source Cape Cod & Islands API
Property Description
Motivated Seller. Wants to sell now! Light & bright H Model Townhome with lovely views of the 7th fairway. 1st floor master bedroom suite with cathedral ceiling and slider to deck. Spacious dining/living room with cathedral ceiling, fireplace and sliders to deck. The second floor features guest bedroom, full bath and loft area for office or family room. Full basement with a walkout. First floor laundry and direct entry into a 2 car garage. Enjoy the Kings Way lifestyle with all that Kings Way has to offer. Kings Way offers a golf course, restaurant, community meeting house, social center, post office, tennis/pickleball courts, and two pools.
Location
State MA
County Barnstable
Zoning Residential
Direction Rte 6A to the entrance of Kings Way. First right at the Village Green. Next right on Kates Path. Turn right on John Hall Cartway. #10 is on the right.
Rooms
Basement Walk-Out Access, Interior Entry, Full
Primary Bedroom Level First
Bedroom 2 Second
Dining Room Dining Room
Kitchen Kitchen
Interior
Heating Forced Air
Cooling Central Air
Flooring Laminate, Carpet, Tile
Fireplaces Number 1
Fireplaces Type Wood Burning
Fireplace Yes
Window Features Skylight
Appliance Dishwasher, Washer/Dryer Stacked, Refrigerator, Electric Range, Microwave, Water Heater, Gas Water Heater
Laundry Electric Dryer Hookup
Exterior
Garage Spaces 2.0
View Y/N No
Roof Type Asphalt,Pitched
Street Surface Paved
Porch Deck
Garage Yes
Private Pool No
Building
Lot Description Bike Path, School, Medical Facility, House of Worship, Near Golf Course, Shopping, Conservation Area, North of 6A
Faces Rte 6A to the entrance of Kings Way. First right at the Village Green. Next right on Kates Path. Turn right on John Hall Cartway. #10 is on the right.
Story 2
Foundation Concrete Perimeter, Poured
Sewer Private Sewer
Water Public
Level or Stories 2
Structure Type Shingle Siding
New Construction No
Schools
Elementary Schools Dennis-Yarmouth
Middle Schools Dennis-Yarmouth
High Schools Dennis-Yarmouth
School District Dennis-Yarmouth
Others
Tax ID 16947
Ownership Condo
Acceptable Financing Conventional
Distance to Beach 2 Plus
Listing Terms Conventional
Special Listing Condition Standard
Read Less Info
Want to know what your home might be worth? Contact us for a FREE valuation!

Our team is ready to help you sell your home for the highest possible price ASAP


The buying and selling process is all about YOU. Whether you're a first time home buyer or a seasoned investor, I custom tailor my approach to suit YOUR needs.
Don't hesitate to reach out even for the most basic questions. I'm happy to help no matter where you are in the process.






