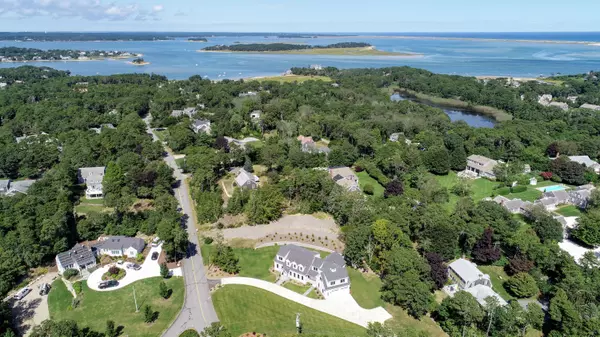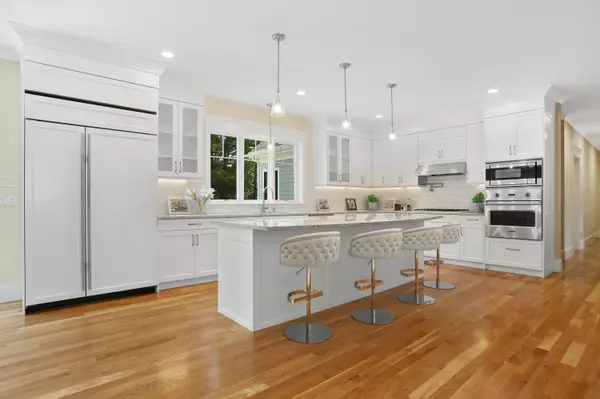$1,900,000
$1,945,000
2.3%For more information regarding the value of a property, please contact us for a free consultation.
5 Beds
5 Baths
4,961 SqFt
SOLD DATE : 07/27/2020
Key Details
Sold Price $1,900,000
Property Type Single Family Home
Sub Type Single Family Residence
Listing Status Sold
Purchase Type For Sale
Square Footage 4,961 sqft
Price per Sqft $382
MLS Listing ID 21906981
Sold Date 07/27/20
Style Cape
Bedrooms 5
Full Baths 4
Half Baths 1
HOA Y/N Yes
Abv Grd Liv Area 4,961
Year Built 2019
Annual Tax Amount $8,031
Tax Year 2020
Lot Size 1.180 Acres
Acres 1.18
Property Sub-Type Single Family Residence
Source Cape Cod & Islands API
Property Description
This custom-designed 5 BR Chatham home offers exceptional craftsmanship complete with high-end finishes. This home embraces modern Cape Cod coastal styling while still maintaining chic elegance with today's sought-after open floor plan. Enter through the two story foyer and observe the 9' ceilings throughout the first floor which features a mudroom with a separate entrance, laundry room, formal dining, den, living area with coffered ceiling and gas fireplace flanked by custom built-ins. The custom oversized slider lets in lots of light and leads to the bluestone patio. An eat in kitchen, powder room and first floor master suite complete the first floor amenities. Please note that a MA Licensed Real Estate Agent has an ownership interest in this property. This custom-designed 5BR Chatham home offers exceptional craftsmanship complete with high-end finishes. This home embraces modern Cape Cod coastal styling while still maintaining chic elegance with today's sought-after open floor plan. Enter through the two story foyer and observe the 9' ceilings throughout the first floor which features a mudroom with a separate entrance, laundry room, formal dining, den, living area with coffered ceiling and gas fireplace flanked by custom built-ins. The custom oversized slider lets in lots of light and leads to the bluestone patio. An eat in kitchen, powder room and first floor master suite complete the first floor amenities. The first-floor master suite is your own private retreat with vaulted ceilings, two walk-in closets, a stunning master bath.
The luxurious kitchen features include a quartz counter tops, an oversized island with seating, a custom paneled Subzero 48" refrigerator to match the custom cabinetry, Viking Appliances and an under the counter wine cooler. Following the stairs, the second floor has an additional four bedrooms, two of which have ensuite baths and one having direct access to a third shared bath. All baths feature gorgeous custom tile and all showers are accompanied with an additional Grohe handheld showerhead to remove the sand you missed in the outdoor shower. Above the garage serves as the large 5th bedroom suite with adjoining sitting area and a separate staircase that exits to the exterior of the house for complete privacy. The lower level features a walkout side entrance which leads up out to an area designated for a future swimming pool. With its high 9' ceilings there is unlimited potential and can be easily finished as another great room, wine cellar, etc. Professional landscaping and hardscaping add to the character of the property and offer exceptional space for al fresco dining and entertaining. The outdoor area living is enhanced by a spacious 600-foot bluestone patio, outdoor shower, irrigation system, and spacious side yard that offers plenty of room for a future pool.
Please note that a MA Licensed Real Estate Agent has an ownership interest in this property.
Location
State MA
County Barnstable
Zoning R40
Direction Heading on RT-28 towards Orleans, take a Right onto Stony Hill Rd, Turn left onto Crescent Rd, Turn right onto Whidah Rd.
Rooms
Basement Walk-Out Access, Interior Entry, Full
Primary Bedroom Level First
Interior
Interior Features Wine Cooler, Walk-In Closet(s), Recessed Lighting, Pantry, Mud Room, Linen Closet
Heating Forced Air
Cooling Central Air
Flooring Hardwood, Tile
Fireplaces Number 1
Fireplace Yes
Appliance Cooktop, Wall/Oven Cook Top, Range Hood, Refrigerator, Microwave, Water Heater, Gas Water Heater
Laundry Washer Hookup, Electric Dryer Hookup, Laundry Room
Exterior
Exterior Feature Outdoor Shower, Underground Sprinkler
Garage Spaces 2.0
Community Features Beach, Deeded Beach Rights
View Y/N No
Roof Type Asphalt
Street Surface Paved
Porch Patio
Garage Yes
Private Pool No
Building
Lot Description Corner Lot, Cul-De-Sac
Faces Heading on RT-28 towards Orleans, take a Right onto Stony Hill Rd, Turn left onto Crescent Rd, Turn right onto Whidah Rd.
Story 2
Foundation Poured
Sewer Septic Tank
Water Public
Level or Stories 2
Structure Type Shingle Siding
New Construction Yes
Schools
Elementary Schools Monomoy
Middle Schools Monomoy
High Schools Monomoy
School District Monomoy
Others
Tax ID 14J23W400
Acceptable Financing Conventional
Distance to Beach .1 - .3
Listing Terms Conventional
Read Less Info
Want to know what your home might be worth? Contact us for a FREE valuation!

Our team is ready to help you sell your home for the highest possible price ASAP


The buying and selling process is all about YOU. Whether you're a first time home buyer or a seasoned investor, I custom tailor my approach to suit YOUR needs.
Don't hesitate to reach out even for the most basic questions. I'm happy to help no matter where you are in the process.






