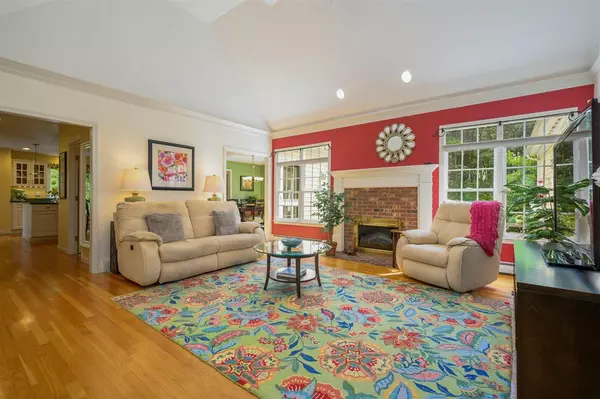$775,000
$730,000
6.2%For more information regarding the value of a property, please contact us for a free consultation.
3 Beds
3 Baths
2,223 SqFt
SOLD DATE : 10/20/2021
Key Details
Sold Price $775,000
Property Type Single Family Home
Sub Type Single Family Residence
Listing Status Sold
Purchase Type For Sale
Square Footage 2,223 sqft
Price per Sqft $348
MLS Listing ID 22105044
Sold Date 10/20/21
Style Ranch
Bedrooms 3
Full Baths 2
Half Baths 1
HOA Y/N No
Abv Grd Liv Area 2,223
Year Built 2000
Annual Tax Amount $5,674
Tax Year 2021
Lot Size 0.990 Acres
Acres 0.99
Property Sub-Type Single Family Residence
Source Cape Cod & Islands API
Property Description
One Floor Living Dream Home! Set back from the road in 'Sycamore Highlands', this stunning Contemporary provides open, airy living space and the best designed floor plan. A welcoming foyer opens to the living room with fireplace, soaring ceilings, lots of natural light. The kitchen features white cabinets and stainless appliances and provides a desk space, breakfast nook and laundry room. A separate dining room has access to the deck overlooking a private back yard ideal for outdoor entertaining. There are two bedrooms and full bath on one side of the living space and the primary bedroom suite is privately located on the opposite side. There are two bonus rooms with built-ins which are ideal as a home office with french doors and den with pocket doors. Many amenities include two car garage, 3 zone central a/c, gas heat, whole house generator, irrigation. central vacuum system. The solar panels are owned and produce more than enough electricity. This location is ideal for commuting to Boston and easy access to Cape Cod Canal and Scusset Beach.
Location
State MA
County Barnstable
Zoning 1
Direction Route 3A to Sycamore Avenue
Rooms
Basement Bulkhead Access, Interior Entry, Full
Primary Bedroom Level First
Bedroom 2 First
Bedroom 3 First
Dining Room Dining Room
Kitchen Kitchen, Kitchen Island, Pantry
Interior
Heating Hot Water
Cooling Central Air
Flooring Wood, Tile
Fireplaces Number 1
Fireplaces Type Wood Burning
Fireplace Yes
Appliance Dishwasher, Wall/Oven Cook Top, Refrigerator, Microwave, Gas Water Heater
Laundry Laundry Room, First Floor
Exterior
Garage Spaces 2.0
View Y/N No
Roof Type Asphalt
Street Surface Paved
Porch Deck
Garage Yes
Private Pool No
Building
Lot Description Bike Path, Major Highway, Level
Faces Route 3A to Sycamore Avenue
Story 1
Foundation Concrete Perimeter, Poured
Sewer Septic Tank
Level or Stories 1
Structure Type Clapboard,Shingle Siding
New Construction No
Schools
Elementary Schools Bourne
Middle Schools Bourne
High Schools Bourne
School District Bourne
Others
Tax ID 3.02380
Acceptable Financing Cash
Listing Terms Cash
Special Listing Condition None
Read Less Info
Want to know what your home might be worth? Contact us for a FREE valuation!

Our team is ready to help you sell your home for the highest possible price ASAP


The buying and selling process is all about YOU. Whether you're a first time home buyer or a seasoned investor, I custom tailor my approach to suit YOUR needs.
Don't hesitate to reach out even for the most basic questions. I'm happy to help no matter where you are in the process.






