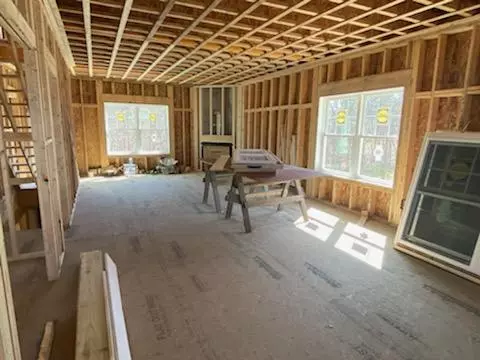$629,900
$629,900
For more information regarding the value of a property, please contact us for a free consultation.
2 Beds
3 Baths
2,106 SqFt
SOLD DATE : 12/22/2021
Key Details
Sold Price $629,900
Property Type Condo
Sub Type Condominium
Listing Status Sold
Purchase Type For Sale
Square Footage 2,106 sqft
Price per Sqft $299
Subdivision Ocean Pines
MLS Listing ID 22006791
Sold Date 12/22/21
Bedrooms 2
Full Baths 2
Half Baths 1
HOA Fees $295/mo
HOA Y/N Yes
Abv Grd Liv Area 2,106
Year Built 2021
Tax Year 2021
Property Sub-Type Condominium
Source Cape Cod & Islands API
Property Description
Proud to debut this premiere offering at Ocean Pines for the ONLY 2 building opportunity here. 2 end unit style townhomes situated on the cul-de-sac offering maximum privacy with many extraperks. Farmers porches on front, Upper deck off living area, AND full unfinishted basement with stamped concrete patio with privacy divider. (Option to finish lower level for more space if needed).Complete value packages that include luxury vinyl plank flooring, granite counters, Shaker style cabinets, natural gas heat, central ac, crown molding throughout first floor living area, shiplapabove gas fireplace.. the list goes on! First floor master suite offers private bath with double sink vanity w/granite counters, tile walk in shower, walk -in closet. 2nd level offers 2nd bedroom,sitting area, and additional bonus room for office/guest space. Call today to schedule a tour to visit the community and nearby treasures that this seaside village Sagamore Beach offer.
Location
State MA
County Barnstable
Zoning Res
Direction State Rd to Ocean Pines Dr or Old Plymouth Rd to Ocean Pines Dr to right on Wildwood Ln
Rooms
Basement Walk-Out Access, Interior Entry, Full
Primary Bedroom Level First
Bedroom 2 Second
Kitchen Kitchen, Kitchen Island
Interior
Heating Forced Air
Cooling Central Air
Flooring Vinyl, Carpet
Fireplaces Number 1
Fireplaces Type Gas
Fireplace Yes
Appliance Dishwasher, Gas Range, Microwave, Water Heater, Electric Water Heater
Exterior
Garage Spaces 1.0
View Y/N No
Roof Type Asphalt
Street Surface Paved
Garage Yes
Private Pool No
Building
Lot Description Cul-De-Sac
Faces State Rd to Ocean Pines Dr or Old Plymouth Rd to Ocean Pines Dr to right on Wildwood Ln
Story 2
Foundation Poured
Sewer Septic Tank
Water Public
Level or Stories 2
Structure Type Vinyl/Aluminum
New Construction Yes
Schools
Elementary Schools Bourne
Middle Schools Bourne
High Schools Bourne
School District Bourne
Others
HOA Fee Include Reserve Funds,Insurance
Ownership Condo
Acceptable Financing Cash
Distance to Beach 1 to 2
Listing Terms Cash
Special Listing Condition None
Read Less Info
Want to know what your home might be worth? Contact us for a FREE valuation!

Our team is ready to help you sell your home for the highest possible price ASAP

Bought with Coldwell Banker Realty

The buying and selling process is all about YOU. Whether you're a first time home buyer or a seasoned investor, I custom tailor my approach to suit YOUR needs.
Don't hesitate to reach out even for the most basic questions. I'm happy to help no matter where you are in the process.






