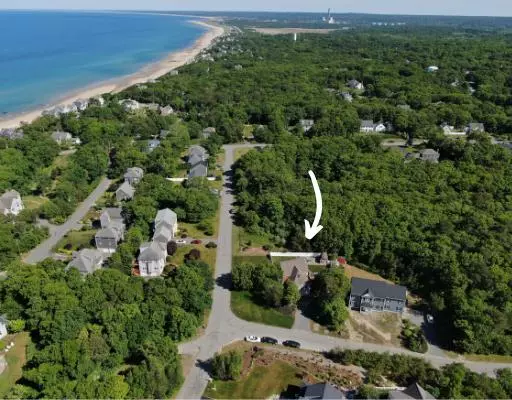$594,000
$549,000
8.2%For more information regarding the value of a property, please contact us for a free consultation.
3 Beds
4 Baths
2,481 SqFt
SOLD DATE : 07/29/2020
Key Details
Sold Price $594,000
Property Type Single Family Home
Sub Type Single Family Residence
Listing Status Sold
Purchase Type For Sale
Square Footage 2,481 sqft
Price per Sqft $239
MLS Listing ID 22003669
Sold Date 07/29/20
Style Colonial
Bedrooms 3
Full Baths 3
Half Baths 1
HOA Y/N No
Abv Grd Liv Area 2,481
Year Built 1999
Annual Tax Amount $4,533
Tax Year 2020
Lot Size 0.340 Acres
Acres 0.34
Property Sub-Type Single Family Residence
Source Cape Cod & Islands API
Property Description
Picture perfect Colonial home located in the Sagamore Beach Highlands. There are SO many updates to love in this home! The Brazilian pecan floors flow beautifully throughout. The Brand-new kitchen with SMART technology offers maple soft-close cabinets, quartz counters, glass back-splash & black stainless Samsung appliances. The living room has a gas fireplace and an inviting rustic accent wall. The 1st floor Master Suite has a full bath featuring: a glass enclosed tiled shower & double vanity with marble counters. The second floor offers two bedrooms along with an office. The Master Suite has cathedral ceilings recessed lights & walk-in closet PLUS the stunning full bath - the ultimate space to unwind with the stand-up glass shower with porcelain tiles, free standing soaking tub & double vanity. There's also a finished basement with garage access. Your backyard has a vinyl outdoor shower, electrified shed, patio and front/back irrigation system. Open space to left of house = privacy!
Location
State MA
County Barnstable
Area Sagamore Highlands
Zoning 1
Direction Take Norris Road, L to Vickerson, R to Sheppard, L to Oak Bluff.
Rooms
Other Rooms Outbuilding
Basement Finished, Interior Entry, Full
Primary Bedroom Level First
Bedroom 2 Second
Bedroom 3 Second
Kitchen Kitchen, Upgraded Cabinets, Kitchen Island
Interior
Interior Features Central Vacuum, Walk-In Closet(s), Recessed Lighting, Interior Balcony
Heating Forced Air
Cooling Central Air
Flooring Hardwood, Tile
Fireplaces Number 1
Fireplaces Type Gas
Fireplace Yes
Appliance Washer, Refrigerator, Dryer - Electric, Dishwasher, Water Heater, Electric Water Heater
Laundry Second Floor
Exterior
Exterior Feature Outdoor Shower, Yard
Garage Spaces 2.0
Community Features Basic Cable, Rubbish Removal, Road Maintenance, Beach
View Y/N No
Roof Type Asphalt
Street Surface Paved
Porch Deck
Garage Yes
Private Pool No
Building
Lot Description House of Worship, School, Major Highway, Corner Lot, Level, Cleared
Faces Take Norris Road, L to Vickerson, R to Sheppard, L to Oak Bluff.
Story 2
Foundation Poured
Sewer Septic Tank
Water Public
Level or Stories 2
Structure Type Clapboard,Shingle Siding
New Construction No
Schools
Elementary Schools Bourne
Middle Schools Bourne
High Schools Bourne
School District Bourne
Others
Tax ID 1.4390
Acceptable Financing Conventional
Distance to Beach .3 - .5
Listing Terms Conventional
Special Listing Condition None
Read Less Info
Want to know what your home might be worth? Contact us for a FREE valuation!

Our team is ready to help you sell your home for the highest possible price ASAP

Bought with cci.unknownoffice

The buying and selling process is all about YOU. Whether you're a first time home buyer or a seasoned investor, I custom tailor my approach to suit YOUR needs.
Don't hesitate to reach out even for the most basic questions. I'm happy to help no matter where you are in the process.






