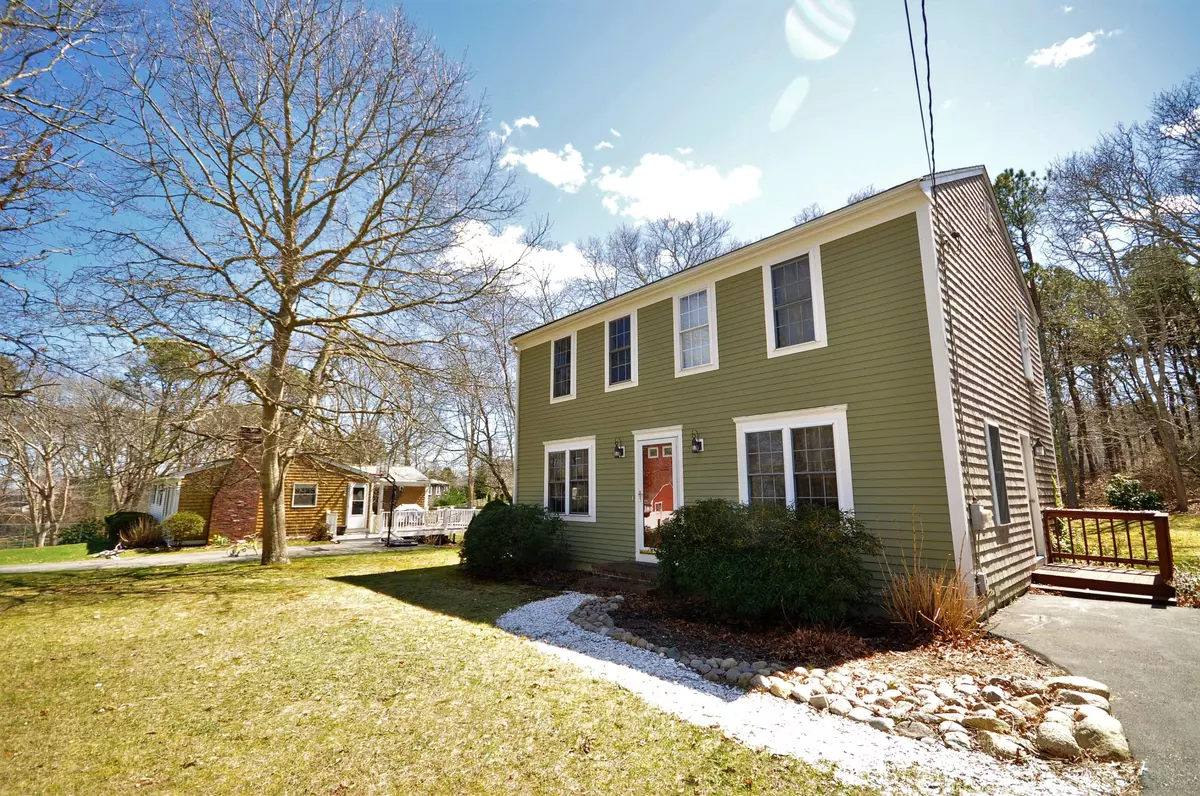$369,000
$369,900
0.2%For more information regarding the value of a property, please contact us for a free consultation.
3 Beds
2 Baths
1,440 SqFt
SOLD DATE : 06/25/2019
Key Details
Sold Price $369,000
Property Type Single Family Home
Sub Type Single Family Residence
Listing Status Sold
Purchase Type For Sale
Square Footage 1,440 sqft
Price per Sqft $256
MLS Listing ID 21902774
Sold Date 06/25/19
Style Colonial
Bedrooms 3
Full Baths 1
Half Baths 1
HOA Y/N No
Abv Grd Liv Area 1,440
Year Built 1997
Annual Tax Amount $2,927
Tax Year 2019
Lot Size 0.380 Acres
Acres 0.38
Property Sub-Type Single Family Residence
Source Cape Cod & Islands API
Property Description
It will be hard not to fall in love with this pretty Colonial home in Sagamore Beach village. You're just minutes away from the Cape Cod Canal, Colony Club Tennis & Day Camp, Clark Park and of course the beach! This home sits nicely on a private, flat lot w/ a storage shed & deck overlooking the quiet backyard. You will love the recent upgrades here like the Roof, Furnace, On-demand hot water heater & newer stainless steel appliances. First floor offers front to back living room with slider access, dining room open to kitchen and 1/2 bath. Upstairs front to back Master w/ newer laminate flooring & double closets, full bath & two more bedrooms w/ newer carpeting. Need more space? The basement is partially finished! Location, Location, Location is key here!
Location
State MA
County Barnstable
Area Sagamore Highlands
Zoning 1
Direction Meetinghouse Ln, left to Williston Road, right to Hunters Ridge. Home on right - see sign.
Body of Water Sagamore Beach, Scusset Beach
Rooms
Other Rooms Outbuilding
Basement Bulkhead Access, Interior Entry, Full, Finished
Primary Bedroom Level Second
Bedroom 2 Second
Bedroom 3 Second
Dining Room Closet, Dining Room
Kitchen Kitchen, Pantry
Interior
Interior Features Recessed Lighting, Pantry
Heating Hot Water
Cooling None
Flooring Hardwood, Carpet, Laminate, Vinyl
Fireplace No
Appliance Dishwasher, Refrigerator, Electric Range, Water Heater, Electric Water Heater
Laundry In Basement
Exterior
Exterior Feature Yard
Community Features Beach, Conservation Area
View Y/N No
Roof Type Asphalt,Shingle
Street Surface Paved
Porch Deck
Garage No
Private Pool No
Building
Lot Description Major Highway, Level
Faces Meetinghouse Ln, left to Williston Road, right to Hunters Ridge. Home on right - see sign.
Story 2
Foundation Poured
Sewer Septic Tank
Water Public
Level or Stories 2
Structure Type Clapboard,Shingle Siding
New Construction No
Schools
Elementary Schools Bourne
Middle Schools Bourne
High Schools Bourne
School District Bourne
Others
Tax ID 7.410
Acceptable Financing FHA
Distance to Beach .5 - 1
Listing Terms FHA
Special Listing Condition None
Read Less Info
Want to know what your home might be worth? Contact us for a FREE valuation!

Our team is ready to help you sell your home for the highest possible price ASAP

Bought with cci.unknownoffice

The buying and selling process is all about YOU. Whether you're a first time home buyer or a seasoned investor, I custom tailor my approach to suit YOUR needs.
Don't hesitate to reach out even for the most basic questions. I'm happy to help no matter where you are in the process.






