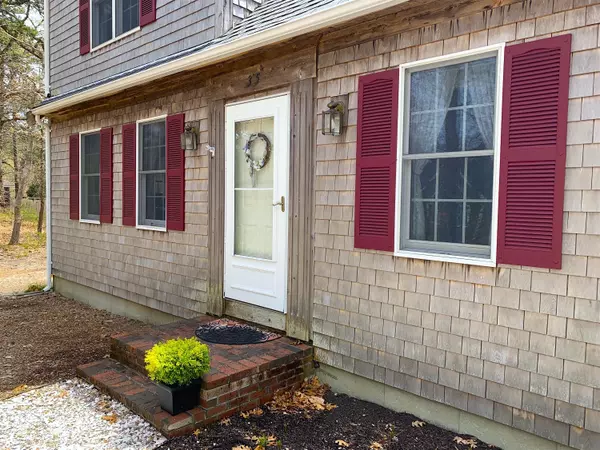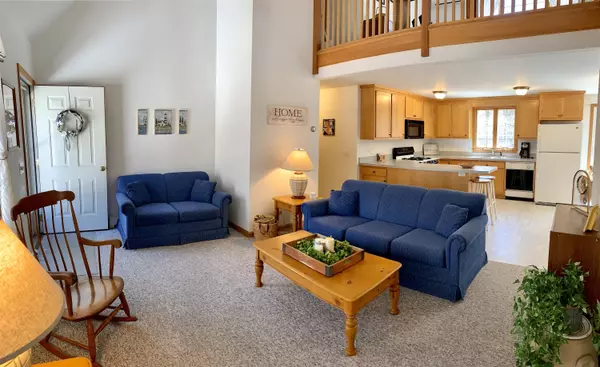$475,000
$469,000
1.3%For more information regarding the value of a property, please contact us for a free consultation.
3 Beds
2 Baths
1,716 SqFt
SOLD DATE : 07/30/2020
Key Details
Sold Price $475,000
Property Type Single Family Home
Sub Type Single Family Residence
Listing Status Sold
Purchase Type For Sale
Square Footage 1,716 sqft
Price per Sqft $276
MLS Listing ID 22002863
Sold Date 07/30/20
Style Cape
Bedrooms 3
Full Baths 2
HOA Y/N No
Abv Grd Liv Area 1,716
Year Built 2000
Annual Tax Amount $4,132
Tax Year 2020
Lot Size 0.590 Acres
Acres 0.59
Property Sub-Type Single Family Residence
Source Cape Cod & Islands API
Property Description
Part of the Cape's timeless appeal rests in its ability to mirror our lives. It shows us how good they can be when we make time for family, nature & personal reflection instead of tirelessly tackling our to-do lists. Many people come for relaxation--a reprieve--but find new insight, a new beginning, a new day. Who among us doesn't need that?...This open-concept 3BR/2BA Cape is set along one of Eastham's least traveled roadways, not far from the popular CC Bike Trail. Just 20 years old & very well-maintained (new roof in February), it contains many of today's most requested features & amenities, including: natural gas heat, gas range, ductless A/C, Andersen windows & sliding glass door, to name a few. But its special quality is its 3 distinct living spaces--separate family & living areas on the main level, and an upper loft--making this home perfect for large family gatherings. The 12x16 family room is anchored by an unused wood-burning fireplace, its decorative mantel a lovely focal point. This space is further distinguished by hardwood floors, a vaulted ceiling & recessed lighting. The congenial 13x15 living room is a great place to settle in with a favorite author or to reflect on the day's adventures. Ceiling fans in each of these rooms provide a cooling option when A/C is not in use. Set between these spaces is an open, bright & functional kitchen with the aforementioned gas range and plenty of cabinet & counter space. An adjacent dining area overlooks a south-facing sundeck w/enclosed outside shower & changing station. Back inside, the first of 2 full baths is located down & across the hall from a convenient 1st floor laundry. Two cheerful full-size bedrooms, each w/generous closets, lie beyond. I mentioned an upper loft. It's a large 12x16 space offering the comfort of ductless A/C while fulfilling a myriad of potential uses from simple lounging to group separation to overnight guest accommodation. A 2nd full bath is flanked by the loft on one side and a spacious 12x25 Master w/ductless A/C & spouse's closets on the other. The Master being large enough for a sitting area or media alcove. The full-length, dry basement offers plenty of space to stow important items. An easy-to-maintain grass-free yard eliminates the fuss of lawn care, keeping that 'to-do' list to a minimum. Conservation land is a mere 1/2 mile away, offering the peace & serenity of a relaxing walk in the woods...This beloved home is being sold to reunite with geographically distant family...Eastham is known for its red sunsets, white sand beaches & blue ocean waves...Happy house hunting!
Location
State MA
County Barnstable
Zoning A
Direction From Route 6 heading north make left onto Hay Rd, then 1st left onto Foxwood Dr. Stay on Foxwood (bear left) and make 1st right onto East St. Property is #35 on left (see sign).
Rooms
Basement Bulkhead Access, Interior Entry, Full
Interior
Heating Hot Water
Cooling Other
Flooring Hardwood, Carpet, Vinyl
Fireplaces Number 1
Fireplace Yes
Appliance Tankless Water Heater, Gas Water Heater
Exterior
Exterior Feature Outdoor Shower, Yard
View Y/N No
Roof Type Asphalt,Pitched
Street Surface Paved
Porch Deck
Garage No
Private Pool No
Building
Lot Description Bike Path, School, Major Highway, House of Worship, Cape Cod Rail Trail, Shopping, Conservation Area, Wooded, Level, West of Route 6
Faces From Route 6 heading north make left onto Hay Rd, then 1st left onto Foxwood Dr. Stay on Foxwood (bear left) and make 1st right onto East St. Property is #35 on left (see sign).
Story 1
Foundation Concrete Perimeter, Poured
Sewer Septic Tank, Private Sewer
Water Well
Level or Stories 1
Structure Type Shingle Siding
New Construction No
Schools
Elementary Schools Nauset
Middle Schools Nauset
High Schools Nauset
School District Nauset
Others
Tax ID 177660
Acceptable Financing Cash
Listing Terms Cash
Special Listing Condition None
Read Less Info
Want to know what your home might be worth? Contact us for a FREE valuation!

Our team is ready to help you sell your home for the highest possible price ASAP

Bought with Gibson Sotheby's International Realty

The buying and selling process is all about YOU. Whether you're a first time home buyer or a seasoned investor, I custom tailor my approach to suit YOUR needs.
Don't hesitate to reach out even for the most basic questions. I'm happy to help no matter where you are in the process.






