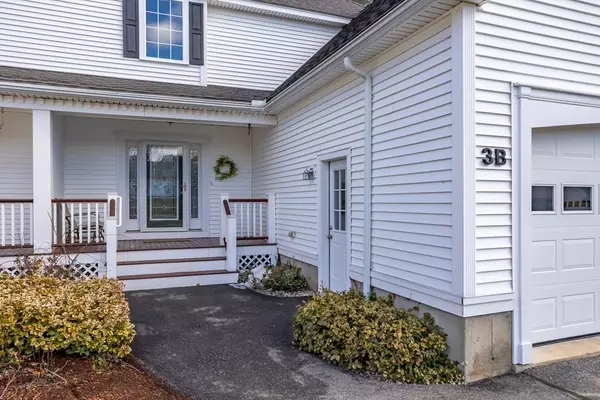$551,000
$515,000
7.0%For more information regarding the value of a property, please contact us for a free consultation.
2 Beds
2.5 Baths
2,610 SqFt
SOLD DATE : 03/31/2022
Key Details
Sold Price $551,000
Property Type Condo
Sub Type Condominium
Listing Status Sold
Purchase Type For Sale
Square Footage 2,610 sqft
Price per Sqft $211
MLS Listing ID 72945588
Sold Date 03/31/22
Bedrooms 2
Full Baths 2
Half Baths 1
HOA Fees $449/mo
HOA Y/N true
Year Built 2006
Annual Tax Amount $5,486
Tax Year 2021
Property Sub-Type Condominium
Property Description
Welcome to the wonderful community at Pondview Estates! Enjoy the maintenance free conveniences of a condo combined w/ the comfort & feeling of living in a single family home! This thoughtfully designed property will impress you at first sight. The stained mahogany sitting porch welcomes you into a sun lit 2 story foyer w/ 9ft ceilings throughout the 1st floor, and a large cabinet packed kitchen w/ center island, granite countertops, SS appliances, tile backsplash, & a custom built in desk area. There is crown moldings & hardwood floors in the LR & DR, which also has a gas fireplace. Magnificent 2nd floor master suite w/vaulted ceilings, WIC, & private bath w/ double vanity, walk in tile shower, & soaking tub. Bedroom #2, full bath w/ laundry, & an optional 3rd bedroom/home office complete the 2nd floor. Professionally finished walk out lower level, beautiful screen porch, 2 car garage, and much more! Cul-de-sac location w/ access to a pond, wildlife preserve, & Audubon trails.
Location
State MA
County Middlesex
Zoning R
Direction Loon Hill Rd, Right Onto Sunflower Court
Rooms
Family Room Exterior Access
Primary Bedroom Level Second
Dining Room Flooring - Hardwood
Kitchen Flooring - Stone/Ceramic Tile, Countertops - Stone/Granite/Solid, Kitchen Island
Interior
Interior Features Ceiling Fan(s), Bonus Room, Den
Heating Forced Air, Natural Gas, Electric
Cooling Central Air
Flooring Tile, Carpet, Hardwood
Fireplaces Number 1
Fireplaces Type Dining Room
Appliance Range, Dishwasher, Microwave, Refrigerator, Washer, Dryer, Gas Water Heater
Laundry Second Floor, In Unit
Exterior
Garage Spaces 2.0
Community Features Public Transportation, Shopping, Park, Walk/Jog Trails, Stable(s), Golf, Medical Facility, Laundromat, Bike Path, Conservation Area, Highway Access, House of Worship, Private School, Public School, T-Station
Waterfront Description Beach Front, Lake/Pond, 0 to 1/10 Mile To Beach, Beach Ownership(Private,Association,Deeded Rights)
Roof Type Shingle
Total Parking Spaces 4
Garage Yes
Building
Story 2
Sewer Public Sewer
Water Public
Schools
Elementary Schools Lura A White
Middle Schools Page Hill Top
High Schools Ayer-Shirley
Others
Pets Allowed Yes w/ Restrictions
Senior Community false
Read Less Info
Want to know what your home might be worth? Contact us for a FREE valuation!

Our team is ready to help you sell your home for the highest possible price ASAP
Bought with Team Molet • Keller Williams Realty North Central

The buying and selling process is all about YOU. Whether you're a first time home buyer or a seasoned investor, I custom tailor my approach to suit YOUR needs.
Don't hesitate to reach out even for the most basic questions. I'm happy to help no matter where you are in the process.






