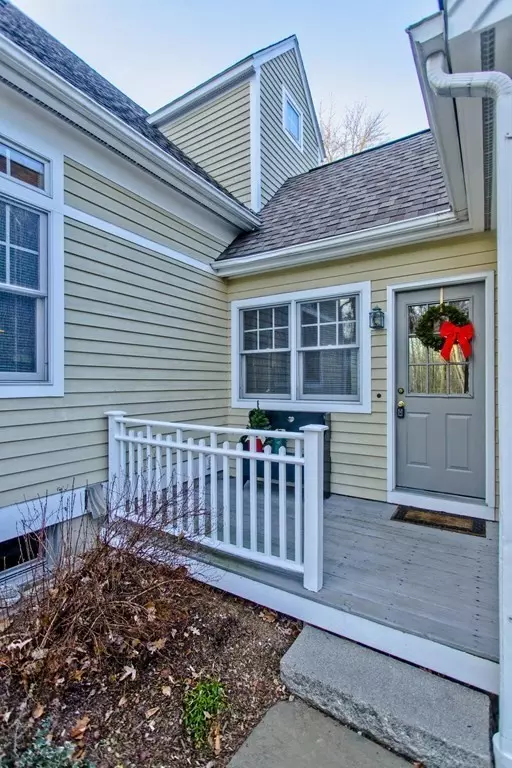$510,000
$475,000
7.4%For more information regarding the value of a property, please contact us for a free consultation.
3 Beds
2.5 Baths
2,128 SqFt
SOLD DATE : 02/01/2022
Key Details
Sold Price $510,000
Property Type Single Family Home
Sub Type Single Family Residence
Listing Status Sold
Purchase Type For Sale
Square Footage 2,128 sqft
Price per Sqft $239
Subdivision Turkey Hill Estates
MLS Listing ID 72929612
Sold Date 02/01/22
Style Cape
Bedrooms 3
Full Baths 2
Half Baths 1
Year Built 1994
Annual Tax Amount $6,296
Tax Year 2021
Lot Size 0.950 Acres
Acres 0.95
Property Sub-Type Single Family Residence
Property Description
This is the one! Lovingly built by current owner. This stunning Custom Cape showcases pride of ownership and meticulous attention to detail throughout. Large open kitchen features, custom cabinets and breakfast bar/wine storage by Holyoke Woodworks. The main level is an open floor plan with both formal dining and living area,. A foyer, laundry room, and office. Ideal for entertaining or coffee in soltitude with the multiple decks off back of the house. Private bath with the master bedroom is an oasis with the skylight and jacuzzi tub. A two car garage (but not really) A third door in rear of garage, it will fit 3 vehicles. Bonus living area above the garage. Huge basment, that is just waiting to be finished, if you actually needed more room. And... a small room off the basement that wants to be a wine cellar. This home has been so loved, with so many improvements. Please see attached improvement/upgrades, and scehdule your showing immediately. It is all ready for you.
Location
State MA
County Hampshire
Zoning OA4
Direction Route 202 to Summit to Oak Ridge, to Mountainview, to Azalea
Rooms
Basement Full, Interior Entry, Bulkhead, Concrete
Primary Bedroom Level Second
Dining Room Flooring - Wood, Deck - Exterior, Open Floorplan, Crown Molding
Kitchen Flooring - Stone/Ceramic Tile, Pantry, Breakfast Bar / Nook, Deck - Exterior, Open Floorplan, Crown Molding
Interior
Interior Features Slider, Home Office, Sun Room, Bonus Room, Central Vacuum
Heating Forced Air, Oil
Cooling Central Air
Flooring Wood, Tile, Laminate, Flooring - Wall to Wall Carpet
Appliance Range, Dishwasher, Microwave, Refrigerator, Washer, Dryer, Utility Connections for Electric Range, Utility Connections for Electric Dryer
Laundry Electric Dryer Hookup, Washer Hookup, First Floor
Exterior
Exterior Feature Storage
Garage Spaces 2.0
Utilities Available for Electric Range, for Electric Dryer, Washer Hookup
Roof Type Shingle
Total Parking Spaces 6
Garage Yes
Building
Lot Description Wooded, Level
Foundation Concrete Perimeter
Sewer Private Sewer
Water Private
Architectural Style Cape
Schools
Elementary Schools Swift River263
Middle Schools Belchertown
High Schools Belchertown
Others
Senior Community false
Read Less Info
Want to know what your home might be worth? Contact us for a FREE valuation!

Our team is ready to help you sell your home for the highest possible price ASAP
Bought with Danielle Langevin • Lock and Key Realty Inc.

The buying and selling process is all about YOU. Whether you're a first time home buyer or a seasoned investor, I custom tailor my approach to suit YOUR needs.
Don't hesitate to reach out even for the most basic questions. I'm happy to help no matter where you are in the process.






