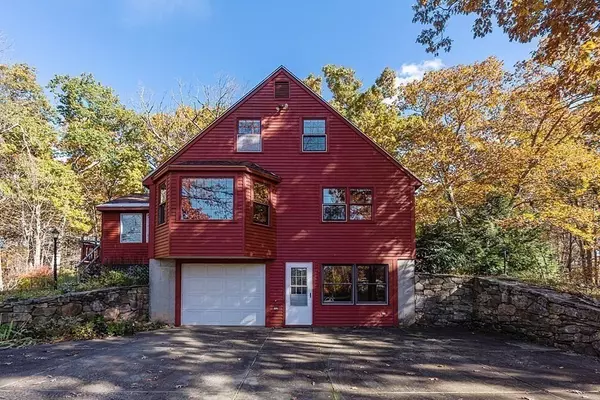$450,000
$399,000
12.8%For more information regarding the value of a property, please contact us for a free consultation.
3 Beds
2.5 Baths
1,878 SqFt
SOLD DATE : 12/29/2021
Key Details
Sold Price $450,000
Property Type Single Family Home
Sub Type Single Family Residence
Listing Status Sold
Purchase Type For Sale
Square Footage 1,878 sqft
Price per Sqft $239
MLS Listing ID 72917319
Sold Date 12/29/21
Style Cape, Farmhouse
Bedrooms 3
Full Baths 2
Half Baths 1
HOA Y/N false
Year Built 1982
Annual Tax Amount $5,081
Tax Year 2021
Lot Size 12.030 Acres
Acres 12.03
Property Sub-Type Single Family Residence
Property Description
Quintessential New England appeal!.. 12 Acre country home.. 1900 Square foot classic cape style, farmhouse...Great quality and detail with pine floors, raised paneling, wainscot, six panel doors, exterior stonework...Finished, walk out basement offers large family room and a nicely finished pine office with direct access to driveway -great for home office...32 X 40 insulated, detached, commercial style garage with 2 offices above (19 X 22 and 17 X 19) plus 1 car garage under house.. Storage area or livestock stalls and 9 X 35 dog kennel attached (With Fenced area from back door of house to garage) .. Additionally 24 X 36 horse barn with paddock. House offers large 22' Kitchen with a sun soaked dining area overlooking yard and paddock.. Traditional library with built in bookcases and cabinetry.. Living room has a charming brick hearth with woodstove for those snowy nights home.. *** MULTIPLE OFFERS.. HIGHEST AND BEST OFFERS DUE PRIOR TO FRIDAY, NOVEMBER 12th AT NOON***
Location
State MA
County Worcester
Zoning 66
Direction Brookfield Road is Rte 148. Close to Brookfield line.
Rooms
Family Room Closet/Cabinets - Custom Built, Flooring - Wall to Wall Carpet, Exterior Access
Basement Full, Finished, Walk-Out Access, Interior Entry, Garage Access
Primary Bedroom Level First
Kitchen Flooring - Stone/Ceramic Tile, Window(s) - Bay/Bow/Box, Dining Area, Pantry, Breakfast Bar / Nook, Country Kitchen, Exterior Access, Open Floorplan, Recessed Lighting, Gas Stove, Peninsula
Interior
Interior Features Cathedral Ceiling(s), Beamed Ceilings, Closet/Cabinets - Custom Built, Closet, Sun Room, Library, Office, Foyer
Heating Forced Air, Electric Baseboard, Propane
Cooling None
Flooring Wood, Tile, Pine, Flooring - Stone/Ceramic Tile, Flooring - Wood
Fireplaces Number 1
Fireplaces Type Living Room
Appliance Range, Dishwasher, Washer, Propane Water Heater, Tank Water Heater, Plumbed For Ice Maker, Utility Connections for Gas Range, Utility Connections for Gas Oven, Utility Connections for Gas Dryer, Utility Connections for Electric Dryer
Laundry In Basement, Washer Hookup
Exterior
Exterior Feature Storage, Garden, Horses Permitted, Kennel, Stone Wall, Other
Garage Spaces 4.0
Community Features Shopping, Park, Walk/Jog Trails, Stable(s), Conservation Area, House of Worship, Private School, Public School
Utilities Available for Gas Range, for Gas Oven, for Gas Dryer, for Electric Dryer, Washer Hookup, Icemaker Connection
Roof Type Shingle
Total Parking Spaces 12
Garage Yes
Building
Lot Description Wooded, Level
Foundation Concrete Perimeter
Sewer Private Sewer
Water Private
Architectural Style Cape, Farmhouse
Others
Senior Community false
Read Less Info
Want to know what your home might be worth? Contact us for a FREE valuation!

Our team is ready to help you sell your home for the highest possible price ASAP
Bought with Maria I. Cacela • Landmark, REALTORS®

The buying and selling process is all about YOU. Whether you're a first time home buyer or a seasoned investor, I custom tailor my approach to suit YOUR needs.
Don't hesitate to reach out even for the most basic questions. I'm happy to help no matter where you are in the process.






