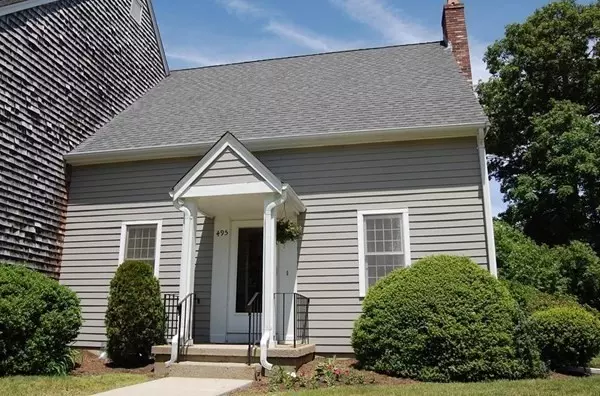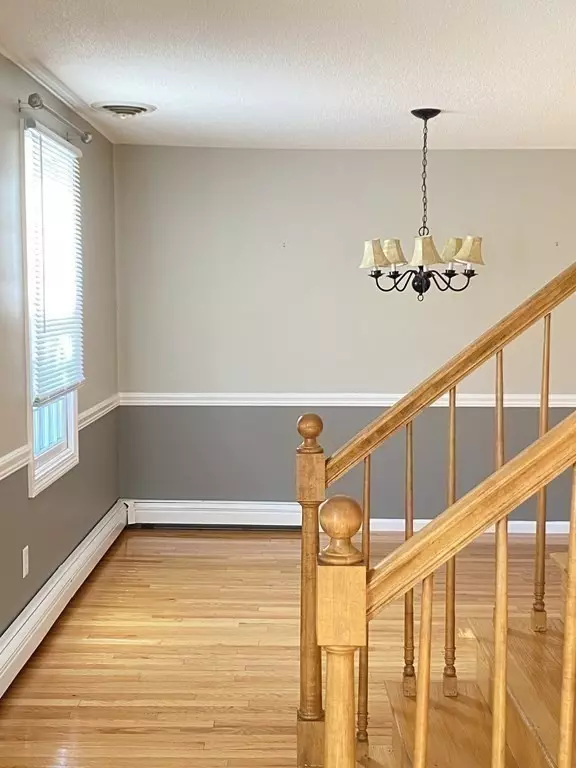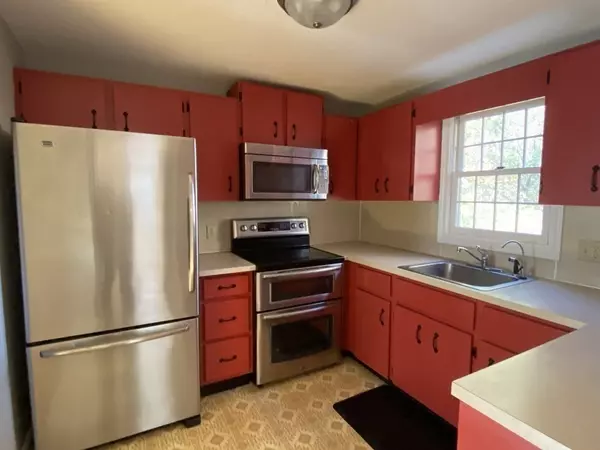$325,000
$305,900
6.2%For more information regarding the value of a property, please contact us for a free consultation.
2 Beds
1.5 Baths
1,188 SqFt
SOLD DATE : 12/22/2021
Key Details
Sold Price $325,000
Property Type Condo
Sub Type Condominium
Listing Status Sold
Purchase Type For Sale
Square Footage 1,188 sqft
Price per Sqft $273
MLS Listing ID 72918335
Sold Date 12/22/21
Bedrooms 2
Full Baths 1
Half Baths 1
HOA Fees $391/mo
HOA Y/N true
Year Built 1987
Annual Tax Amount $3,977
Tax Year 2021
Property Sub-Type Condominium
Property Description
Popular Twin Lakes Complex-This Cape Style End Unit w/over 1,100 sq.ft of GLA has 2 bedrooms, 1.5 bath. Open & Bright Floor plan, 1st floor features dining room w/hardwood floor, closet. Kitchen-vinyl flooring, stainless steel appliance, refrigerator and microwave (included). Nice front to back living room w/hardwood floors, fireplace and access to private rear deck. Upstairs consist of a large master bedroom w/cathedral ceiling, skylight & double closets. 2nd bedroom w/hardwood floors, double closets, new paint. Updated Full bath w/brand new shower/tub unit and fixtures w/vinyl plank flooring. Attic access in the hallway. Central Air, H/W Baseboard Heat/Oil. Updated LL finished with Brand new high end luxury vinyl plank flooring, electric heat, provides great additional space for a playroom and/or entertaining. Washer & dryer (included). New Furnace in 2017. Monthly fee is: $391/month includes Sewer, Master Ins., Road & Exterior Maintenance Landscaping, Snow Removal, Refuse Removal
Location
State MA
County Plymouth
Zoning RG
Direction Rte 36 to Twin Lakes Drive
Rooms
Primary Bedroom Level Second
Dining Room Closet, Flooring - Hardwood
Kitchen Flooring - Vinyl, Pantry, Stainless Steel Appliances
Interior
Interior Features Breakfast Bar / Nook, Closet - Linen, Attic Access, Play Room, Center Hall
Heating Baseboard, Oil
Cooling Central Air
Flooring Wood, Vinyl, Flooring - Vinyl
Fireplaces Number 1
Fireplaces Type Living Room
Appliance Range, Dishwasher, Microwave, Refrigerator, Washer, Dryer, Utility Connections for Electric Range, Utility Connections for Electric Dryer
Laundry In Basement, In Unit
Exterior
Community Features Shopping, Tennis Court(s), Golf, House of Worship, Public School, T-Station
Utilities Available for Electric Range, for Electric Dryer
Waterfront Description Beach Front, Lake/Pond, 3/10 to 1/2 Mile To Beach, Beach Ownership(Private)
Roof Type Shingle
Total Parking Spaces 2
Garage No
Building
Story 3
Sewer Private Sewer
Water Public
Schools
Elementary Schools Halifax
Middle Schools Silver Lake Ms
High Schools Silver Lake Hs
Others
Pets Allowed Yes w/ Restrictions
Senior Community false
Read Less Info
Want to know what your home might be worth? Contact us for a FREE valuation!

Our team is ready to help you sell your home for the highest possible price ASAP
Bought with Livingston Group • Compass

The buying and selling process is all about YOU. Whether you're a first time home buyer or a seasoned investor, I custom tailor my approach to suit YOUR needs.
Don't hesitate to reach out even for the most basic questions. I'm happy to help no matter where you are in the process.






