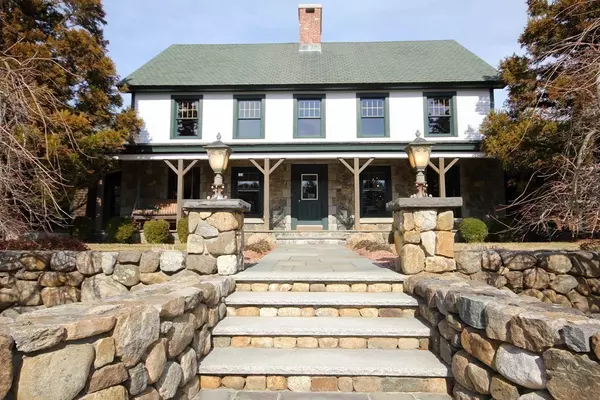$1,680,000
$1,780,000
5.6%For more information regarding the value of a property, please contact us for a free consultation.
4 Beds
4.5 Baths
5,302 SqFt
SOLD DATE : 12/20/2021
Key Details
Sold Price $1,680,000
Property Type Single Family Home
Sub Type Single Family Residence
Listing Status Sold
Purchase Type For Sale
Square Footage 5,302 sqft
Price per Sqft $316
MLS Listing ID 72718440
Sold Date 12/20/21
Style Colonial
Bedrooms 4
Full Baths 4
Half Baths 1
HOA Y/N false
Year Built 2002
Annual Tax Amount $15,667
Tax Year 2019
Lot Size 8.750 Acres
Acres 8.75
Property Sub-Type Single Family Residence
Property Description
A rare opportunity to own an exceptional country estate. Impeccable farmhouse elegance throughout this meticulously crafted custom built post and beam home. A tree lined driveway leads to idyllic setting with 8.75 acres of gorgeous grounds and custom built stone walls. Boasting 5300 square feet of living space featuring soaring cathedral ceilings, dramatic stone fireplaces, chestnut floors, and radiant heat. Spectacular eat-in kitchen with handmade cabinets, granite counters, large island, soapstone sinks, European style stone fireplace and French doors to a large deck overlooking the scenic back yard artfully terraced with custom stonework. A large private master suite with cathedral ceilings, beautiful stone waterfall shower, and walk-in closet. Every aspect of this home as been thoughtfully designed and built. Located in the heart of Rochester just miles from the scenic beach towns of Marion and Mattapoisett, equestrian possibilities and proximity to commuter train to Boston.
Location
State MA
County Plymouth
Zoning R1
Direction New Bedford Rd. to Vaughn Hill Road
Rooms
Family Room Flooring - Stone/Ceramic Tile, Cable Hookup, Exterior Access, High Speed Internet Hookup, Open Floorplan
Basement Full, Partially Finished, Interior Entry
Primary Bedroom Level Second
Dining Room Beamed Ceilings, Flooring - Hardwood, Exterior Access, Open Floorplan, Recessed Lighting
Kitchen Cathedral Ceiling(s), Beamed Ceilings, Flooring - Stone/Ceramic Tile, Dining Area, Countertops - Stone/Granite/Solid, French Doors, Kitchen Island, Cable Hookup, Exterior Access, High Speed Internet Hookup, Open Floorplan, Recessed Lighting, Stainless Steel Appliances, Pot Filler Faucet, Gas Stove, Lighting - Overhead
Interior
Interior Features Bathroom - Full, Bathroom - Tiled With Tub & Shower, Recessed Lighting, Cable Hookup, High Speed Internet Hookup, Bathroom, Office, Central Vacuum, Wired for Sound
Heating Central, Radiant, Humidity Control, Oil, Wood
Cooling Central Air
Flooring Wood, Tile, Carpet, Hardwood, Flooring - Stone/Ceramic Tile, Flooring - Hardwood
Fireplaces Number 3
Fireplaces Type Dining Room, Family Room, Kitchen, Living Room
Appliance Range, Dishwasher, Disposal, Trash Compactor, Refrigerator, Washer, Dryer, Oil Water Heater, Tank Water Heater, Utility Connections for Gas Range, Utility Connections for Electric Oven
Laundry Flooring - Stone/Ceramic Tile, First Floor, Washer Hookup
Exterior
Exterior Feature Rain Gutters, Professional Landscaping, Sprinkler System, Decorative Lighting, Horses Permitted, Stone Wall
Garage Spaces 3.0
Community Features Walk/Jog Trails, Stable(s), Golf, Conservation Area, Highway Access, House of Worship, Public School
Utilities Available for Gas Range, for Electric Oven, Washer Hookup
View Y/N Yes
View Scenic View(s)
Roof Type Shingle
Total Parking Spaces 13
Garage Yes
Building
Lot Description Wooded, Cleared, Level
Foundation Concrete Perimeter
Sewer Private Sewer
Water Private
Architectural Style Colonial
Schools
Elementary Schools Rms
Middle Schools Orrjhs
High Schools Orrhs
Others
Senior Community false
Acceptable Financing Contract
Listing Terms Contract
Read Less Info
Want to know what your home might be worth? Contact us for a FREE valuation!

Our team is ready to help you sell your home for the highest possible price ASAP
Bought with Erin Hovan • Berkshire Hathaway HomeServices Robert Paul Properties

The buying and selling process is all about YOU. Whether you're a first time home buyer or a seasoned investor, I custom tailor my approach to suit YOUR needs.
Don't hesitate to reach out even for the most basic questions. I'm happy to help no matter where you are in the process.






