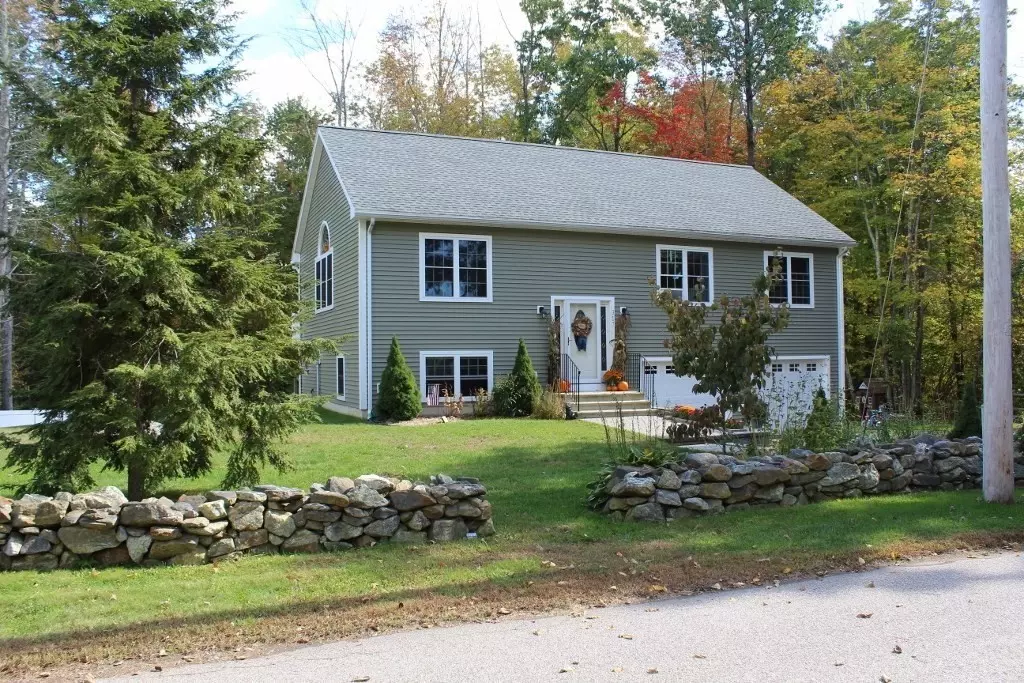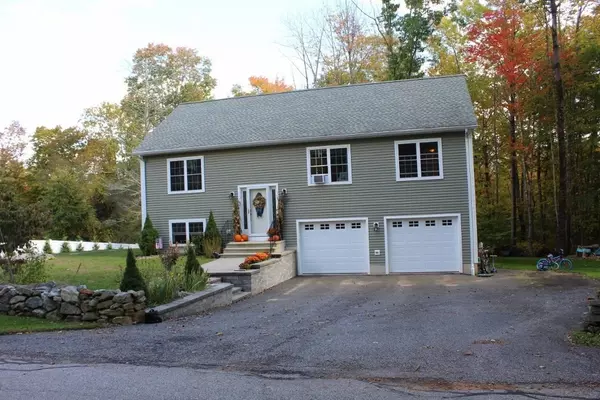$360,000
$340,000
5.9%For more information regarding the value of a property, please contact us for a free consultation.
3 Beds
2.5 Baths
1,588 SqFt
SOLD DATE : 12/03/2021
Key Details
Sold Price $360,000
Property Type Single Family Home
Sub Type Single Family Residence
Listing Status Sold
Purchase Type For Sale
Square Footage 1,588 sqft
Price per Sqft $226
MLS Listing ID 72906299
Sold Date 12/03/21
Bedrooms 3
Full Baths 2
Half Baths 1
Year Built 2014
Annual Tax Amount $4,611
Tax Year 2021
Lot Size 1.020 Acres
Acres 1.02
Property Sub-Type Single Family Residence
Property Description
Well built Split Entry home on pretty country road across from hayfields. Open Living Room to Kitchen and Dining Area with hardwood floors, cathedral ceiling and lots of natural lighting. Slider in Dining Area leads to 10' x 15' deck with stairs to ground level patio. Kitchen features solid surface countertops, an island and stainless steel appliances. Three bedrooms with carpet and ceiling fans on main floor along with a full "House Bath" plus a Master Bath. Half bath in lower level with tile floor and laundry area was originally "roughed in" for future shower (apo) and a finished Family Room in lower level offers space for an office. Buderus propane fired boiler and hybrid/electric water heater help make the house very energy efficient along with foam insulated foundation. Two car garage under offers plenty of space for both cars and storage. Nicely landscaped with front stone wall, spacious lawn area and vinyl fence along Northeast side lawn.
Location
State MA
County Worcester
Zoning R80
Direction Refer to mapping app
Rooms
Family Room Flooring - Wall to Wall Carpet
Basement Partially Finished
Primary Bedroom Level First
Kitchen Cathedral Ceiling(s), Flooring - Hardwood, Flooring - Stone/Ceramic Tile, Dining Area, Kitchen Island, Open Floorplan
Interior
Heating Baseboard, Propane
Cooling None
Flooring Tile, Carpet, Hardwood
Appliance Range, Dishwasher, Microwave, Refrigerator, Electric Water Heater, Water Heater, Utility Connections for Electric Range, Utility Connections for Electric Dryer
Laundry In Basement, Washer Hookup
Exterior
Garage Spaces 2.0
Utilities Available for Electric Range, for Electric Dryer, Washer Hookup
Roof Type Shingle
Total Parking Spaces 6
Garage Yes
Building
Foundation Concrete Perimeter
Sewer Inspection Required for Sale
Water Private
Schools
Elementary Schools Ruggles Lane
Middle Schools Quabbin Reg
High Schools Quabbin Reg
Read Less Info
Want to know what your home might be worth? Contact us for a FREE valuation!

Our team is ready to help you sell your home for the highest possible price ASAP
Bought with Kimberly A. McGrath • Janice Mitchell R.E., Inc

The buying and selling process is all about YOU. Whether you're a first time home buyer or a seasoned investor, I custom tailor my approach to suit YOUR needs.
Don't hesitate to reach out even for the most basic questions. I'm happy to help no matter where you are in the process.






