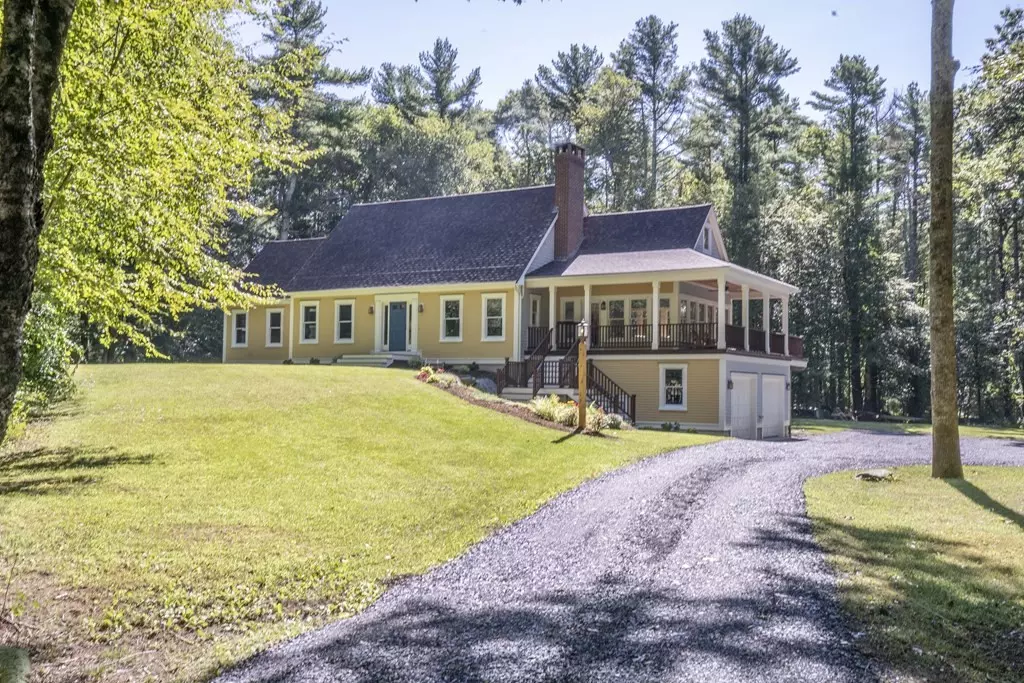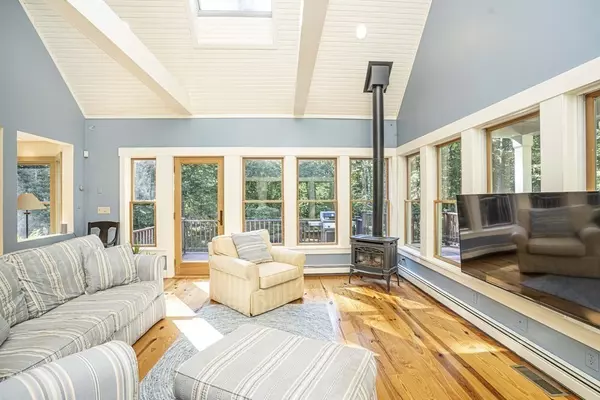$879,900
$879,900
For more information regarding the value of a property, please contact us for a free consultation.
4 Beds
3.5 Baths
3,200 SqFt
SOLD DATE : 11/23/2021
Key Details
Sold Price $879,900
Property Type Single Family Home
Sub Type Single Family Residence
Listing Status Sold
Purchase Type For Sale
Square Footage 3,200 sqft
Price per Sqft $274
MLS Listing ID 72894554
Sold Date 11/23/21
Style Cape
Bedrooms 4
Full Baths 3
Half Baths 1
HOA Y/N false
Year Built 2001
Annual Tax Amount $7,853
Tax Year 2021
Lot Size 5.280 Acres
Acres 5.28
Property Sub-Type Single Family Residence
Property Description
CUSTOM DESIGNED & BUILT...You won't be disappointed starting w/ the 600 sg.ft.Mahogny Farmers Porch !!! Approx. 3200 sq.ft. Beautiful Home featuring 4 (with option of 5 bdrs.) 3 Full baths, 1 Half bath, 2 separate Laundry centers ( 1st.fl.& basement) Linen closets (3), Pantry closets (2) , Custom Cabinets, Stunning Wood floors, Eyecatching Custom Stairway and 8 Ft. Cathedral Ceilings throughout...the list goes on & on. (please see attached informational sheet) Open and Covered Decking overlooking 5 PLUS acres including Stone Walls, Walking Trails, Woods, Historic Farms......Private Setting in a lovely sub-division of like properties located close proximity to Coastal Boating Harbors, Beach Rights to Silvershell Beach, Short Drive to Cape Cod, less than 60 mins. to Boston & Providence. Please enjoy the Photo Shoot and Virtual Tour..https://www.aryeo.com/v2/4-gurney-pl-rochester-ma-02770-1158150/videos/45021
Location
State MA
County Plymouth
Zoning res
Direction Navigation
Rooms
Basement Full, Finished, Walk-Out Access, Interior Entry, Garage Access, Concrete
Primary Bedroom Level Main
Main Level Bedrooms 1
Dining Room Flooring - Hardwood, Open Floorplan, Recessed Lighting, Lighting - Overhead
Kitchen Flooring - Hardwood, Kitchen Island, Stainless Steel Appliances
Interior
Interior Features Cathedral Ceiling(s), Ceiling Fan(s), Open Floorplan, Recessed Lighting, Open Floor Plan, Bathroom - Full, Wet bar, Sun Room, Office, Loft, Bathroom, Bedroom, Game Room, Wet Bar
Heating Oil
Cooling Central Air
Flooring Wood, Tile, Carpet, Flooring - Hardwood
Fireplaces Number 1
Fireplaces Type Living Room
Appliance Dishwasher, Microwave, Refrigerator, Washer, Dryer, Oil Water Heater, Plumbed For Ice Maker, Utility Connections for Gas Range
Laundry Dryer Hookup - Electric, Washer Hookup, First Floor
Exterior
Exterior Feature Balcony, Professional Landscaping, Sprinkler System, Decorative Lighting, Stone Wall
Garage Spaces 2.0
Community Features Walk/Jog Trails, Stable(s), Golf, Bike Path, Conservation Area, Highway Access, House of Worship, Private School, Public School
Utilities Available for Gas Range, Washer Hookup, Icemaker Connection
Waterfront Description Stream
View Y/N Yes
View Scenic View(s)
Roof Type Shingle
Total Parking Spaces 12
Garage Yes
Building
Lot Description Cul-De-Sac, Wooded, Gentle Sloping, Other
Foundation Concrete Perimeter
Sewer Private Sewer
Water Private
Architectural Style Cape
Schools
High Schools Orc/Rths/Pvt
Others
Senior Community false
Read Less Info
Want to know what your home might be worth? Contact us for a FREE valuation!

Our team is ready to help you sell your home for the highest possible price ASAP
Bought with Jane Madden • Coldwell Banker Realty - Marion

The buying and selling process is all about YOU. Whether you're a first time home buyer or a seasoned investor, I custom tailor my approach to suit YOUR needs.
Don't hesitate to reach out even for the most basic questions. I'm happy to help no matter where you are in the process.






