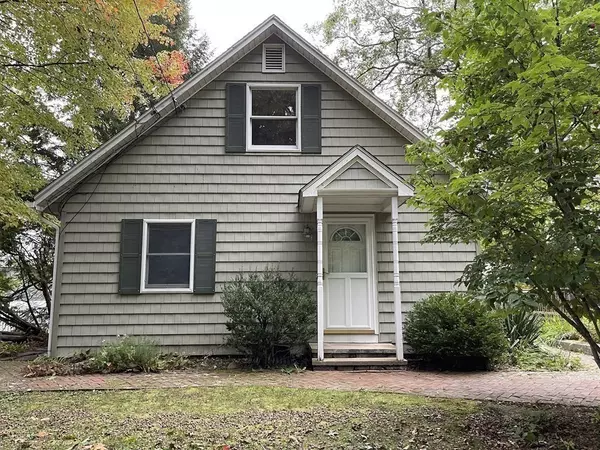$440,000
$425,000
3.5%For more information regarding the value of a property, please contact us for a free consultation.
3 Beds
1 Bath
1,152 SqFt
SOLD DATE : 11/22/2021
Key Details
Sold Price $440,000
Property Type Single Family Home
Sub Type Single Family Residence
Listing Status Sold
Purchase Type For Sale
Square Footage 1,152 sqft
Price per Sqft $381
MLS Listing ID 72906511
Sold Date 11/22/21
Style Cape
Bedrooms 3
Full Baths 1
Year Built 1975
Annual Tax Amount $3,853
Tax Year 2021
Lot Size 6,534 Sqft
Acres 0.15
Property Sub-Type Single Family Residence
Property Description
What a View from this waterfront retreat on South pond, This home has waterfront views from all 3 floors and has a Separate building with finished space at the water's edge. First floor living area has updated kitchen with rustic cabinetry and granite countertops, Hardwood Floors in the main living room with beautiful views and a woodstove for those cozy days, full bath and first floor bedroom/ office. Second floor has 2 large bright bedrooms with plenty of storage. Lower level walk out has a large family room with wood stove and 2 large sliders going out to a deck, summer kitchen area and plenty of area left for storage and utilities. Brick walkways and professional landscaping well established with perennials a bit overgrown.
Location
State MA
County Worcester
Zoning R
Direction Rt 20 to New Boston Rd to Allen Rd keep going thru Sturbridge until in Brookfield home on right
Rooms
Family Room Wood / Coal / Pellet Stove, Balcony / Deck, Exterior Access, Slider
Basement Full, Partially Finished, Walk-Out Access
Primary Bedroom Level Second
Dining Room Window(s) - Bay/Bow/Box, Balcony / Deck, Deck - Exterior, Exterior Access, Open Floorplan
Kitchen Flooring - Laminate, Countertops - Stone/Granite/Solid, Open Floorplan, Remodeled, Peninsula
Interior
Interior Features Kitchen
Heating Oil
Cooling None
Flooring Wood, Carpet
Fireplaces Number 2
Appliance Range, Refrigerator
Exterior
Community Features Shopping, Walk/Jog Trails, Golf, Medical Facility, Highway Access, Public School
Waterfront Description Waterfront, Beach Front, Pond, Frontage, Direct Access, Lake/Pond, Direct Access, Frontage, 0 to 1/10 Mile To Beach, Beach Ownership(Private)
View Y/N Yes
View Scenic View(s)
Roof Type Shingle
Total Parking Spaces 2
Garage No
Building
Foundation Concrete Perimeter
Sewer Private Sewer
Water Private
Architectural Style Cape
Read Less Info
Want to know what your home might be worth? Contact us for a FREE valuation!

Our team is ready to help you sell your home for the highest possible price ASAP
Bought with Miller Real Estate Group • Century 21 MetroWest

The buying and selling process is all about YOU. Whether you're a first time home buyer or a seasoned investor, I custom tailor my approach to suit YOUR needs.
Don't hesitate to reach out even for the most basic questions. I'm happy to help no matter where you are in the process.






