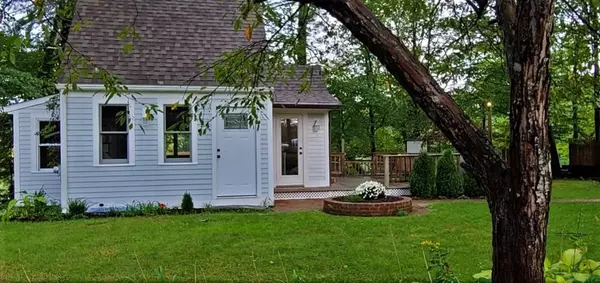$450,000
$384,900
16.9%For more information regarding the value of a property, please contact us for a free consultation.
2 Beds
2 Baths
1,237 SqFt
SOLD DATE : 11/19/2021
Key Details
Sold Price $450,000
Property Type Single Family Home
Sub Type Single Family Residence
Listing Status Sold
Purchase Type For Sale
Square Footage 1,237 sqft
Price per Sqft $363
MLS Listing ID 72901700
Sold Date 11/19/21
Style Cape, Craftsman
Bedrooms 2
Full Baths 2
HOA Y/N false
Year Built 1920
Annual Tax Amount $4,347
Tax Year 2021
Lot Size 10,018 Sqft
Acres 0.23
Property Sub-Type Single Family Residence
Property Description
Hidden gem! 3 level 2 bdrm 2 bth ½ cape sits nestled on a private & beautifully hardscaped lot with the feel of being in Maine! Features ivy covered flagstone walls. A 345 sq.ft, 2 level deck allows room to cookout. Relax on its bench seats or walk down to brand new back patio outside of your walkout mstr bedroom. Stairs off patio to 18' dock where you can dip your toes in the spring fed lake, hop in your canoe or sit and relax on private beach! Home has MANY new upgrades which incl. new roof, new high efficiency hot wtr. furnace w/ wtr tank, some new windows, new exterior doors, 98% new clapboard and cedar shingle siding, PVC lattice door for under deck storage, newly updated kitchen and bathroom, 2 person jacuzzi tub in master bath, new flooring and more!!!! Original wide pine flooring shines with light from the water view windows. Mater bedroom includes vaulted ceiling and dedicated laundry room offers extra storage space! Interior pics posted soon. Showings start 10/9
Location
State MA
County Plymouth
Zoning res
Direction Rte 36 to Oak St to Oak Pl. see sign. Dead end 2 homes from the end of Oak Pl. on right
Rooms
Basement Full, Partial, Walk-Out Access, Interior Entry, Concrete
Primary Bedroom Level Basement
Interior
Heating Central, Baseboard, Propane
Cooling Window Unit(s), None
Flooring Wood, Tile, Laminate, Hardwood
Appliance Range, Dishwasher, Propane Water Heater, Utility Connections for Gas Range
Laundry In Basement
Exterior
Exterior Feature Rain Gutters, Stone Wall
Community Features Public Transportation, Shopping, Park, Walk/Jog Trails, Golf, Medical Facility, Conservation Area, House of Worship, Public School, T-Station
Utilities Available for Gas Range
Waterfront Description Waterfront, Pond
Roof Type Shingle
Total Parking Spaces 2
Garage No
Building
Lot Description Wooded
Foundation Block, Irregular
Sewer Private Sewer
Water Public
Architectural Style Cape, Craftsman
Read Less Info
Want to know what your home might be worth? Contact us for a FREE valuation!

Our team is ready to help you sell your home for the highest possible price ASAP
Bought with Joshua Kelleher • Keller Williams Elite

The buying and selling process is all about YOU. Whether you're a first time home buyer or a seasoned investor, I custom tailor my approach to suit YOUR needs.
Don't hesitate to reach out even for the most basic questions. I'm happy to help no matter where you are in the process.






