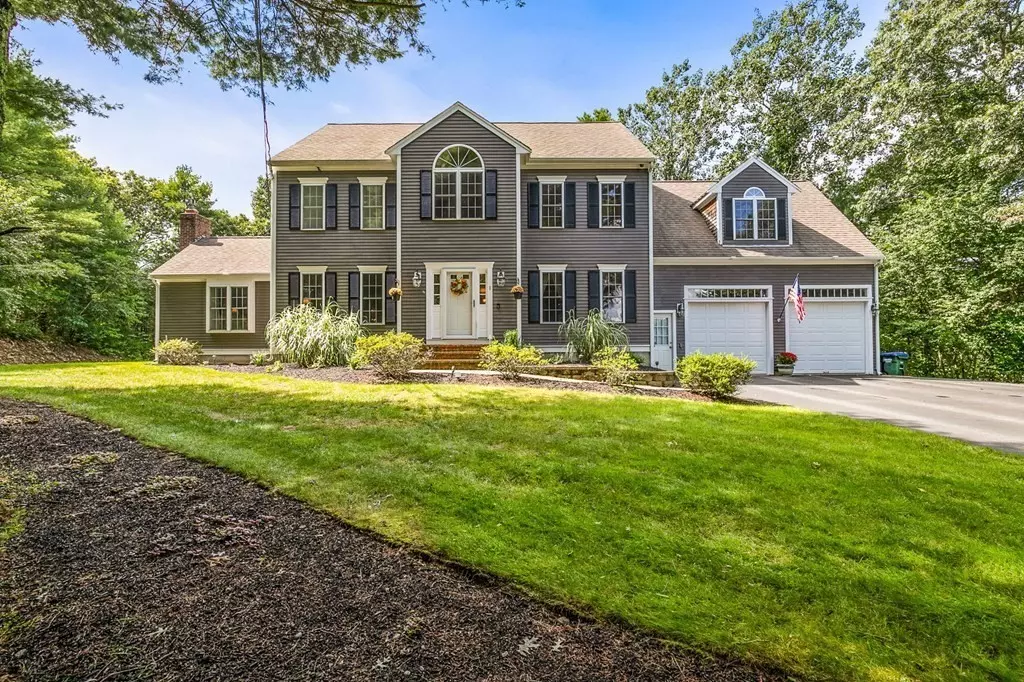$755,000
$750,000
0.7%For more information regarding the value of a property, please contact us for a free consultation.
4 Beds
3.5 Baths
3,703 SqFt
SOLD DATE : 11/17/2021
Key Details
Sold Price $755,000
Property Type Single Family Home
Sub Type Single Family Residence
Listing Status Sold
Purchase Type For Sale
Square Footage 3,703 sqft
Price per Sqft $203
MLS Listing ID 72894162
Sold Date 11/17/21
Style Colonial
Bedrooms 4
Full Baths 3
Half Baths 1
Year Built 2003
Annual Tax Amount $7,607
Tax Year 2021
Lot Size 4.280 Acres
Acres 4.28
Property Sub-Type Single Family Residence
Property Description
This stunning spacious 4BR colonial set on 4-plus acres on 2-home cul-de-sac in fantastic neighborhood has been meticulously maintained.First floor offers hardwood & crown molding throughout granite eat-in kitchen w/ island, formal dining & living room.Family room w/ cathedral ceiling has gas fireplace, & built-in speakers. 4 spacious bedrooms upstairs w/ add'l option of a 2nd master above garage.This bonus room has its own full bath & separate access stairs from garage. You won't want to leave the house when you see the professional in-home 4K movie theater with stadium seating & premium sound. More space in basement with play room, and separate 3rd finished room for office/studio/study. Oversized garage comes with car-lift & extra storage built-in. Space in backyard previously cleared could be your field of dreams. This home has it all: Whole house automatic generator, security system, nest controlled heat, central a/c, walkup attic, irrigation, brand new water filtration and more!
Location
State MA
County Plymouth
Zoning res
Direction Howland Road to Sherwood to Elaine
Rooms
Family Room Cathedral Ceiling(s), Ceiling Fan(s), Flooring - Wall to Wall Carpet, French Doors
Basement Full, Finished, Interior Entry, Bulkhead, Radon Remediation System
Primary Bedroom Level Second
Dining Room Flooring - Hardwood, Crown Molding
Kitchen Flooring - Hardwood, Dining Area, Countertops - Stone/Granite/Solid, Kitchen Island, Recessed Lighting, Crown Molding
Interior
Interior Features Cathedral Ceiling(s), Walk-In Closet(s), Bathroom - Full, Closet - Walk-in, Bonus Room, Bathroom, Play Room, Media Room, Home Office
Heating Central, Baseboard, Oil
Cooling Central Air
Flooring Tile, Carpet, Hardwood, Flooring - Stone/Ceramic Tile, Flooring - Wall to Wall Carpet
Fireplaces Number 1
Fireplaces Type Family Room
Appliance Range, Dishwasher, Microwave, Refrigerator, Utility Connections for Gas Range, Utility Connections for Electric Dryer
Laundry First Floor, Washer Hookup
Exterior
Exterior Feature Storage, Decorative Lighting
Garage Spaces 2.0
Community Features Walk/Jog Trails, Golf, Highway Access, Public School, T-Station
Utilities Available for Gas Range, for Electric Dryer, Washer Hookup
Roof Type Shingle
Total Parking Spaces 10
Garage Yes
Building
Lot Description Wooded, Gentle Sloping
Foundation Concrete Perimeter
Sewer Inspection Required for Sale, Private Sewer
Water Private
Architectural Style Colonial
Schools
Elementary Schools Assawompset
Middle Schools Flms
High Schools Apponequet
Others
Senior Community false
Read Less Info
Want to know what your home might be worth? Contact us for a FREE valuation!

Our team is ready to help you sell your home for the highest possible price ASAP
Bought with Derrick Demers • Conway - Mattapoisett

The buying and selling process is all about YOU. Whether you're a first time home buyer or a seasoned investor, I custom tailor my approach to suit YOUR needs.
Don't hesitate to reach out even for the most basic questions. I'm happy to help no matter where you are in the process.






