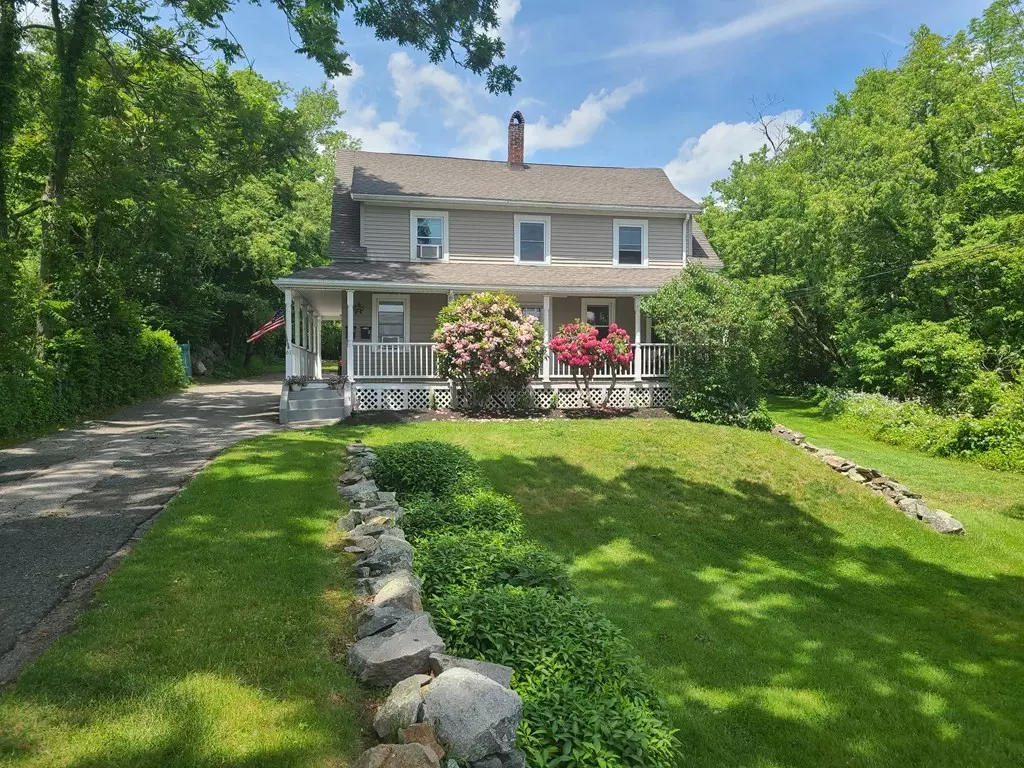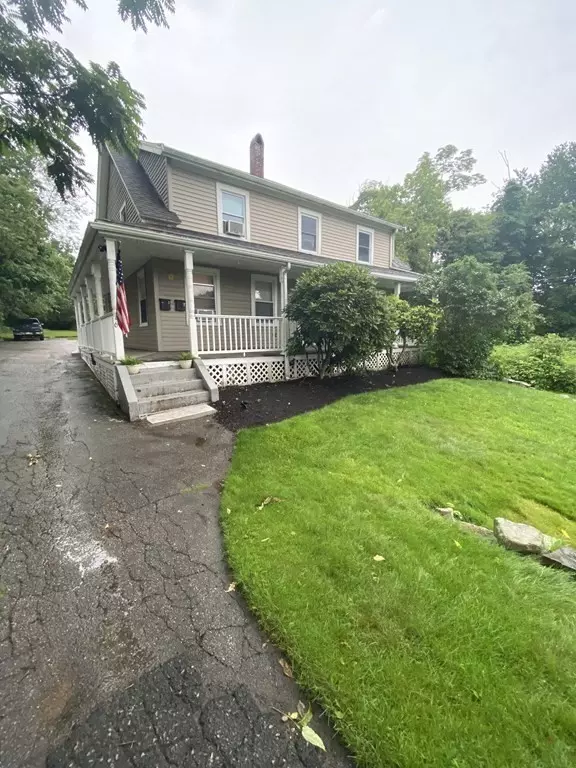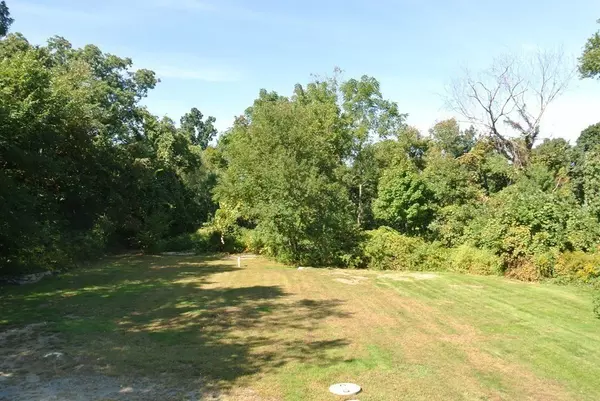$660,000
$625,000
5.6%For more information regarding the value of a property, please contact us for a free consultation.
5 Beds
2 Baths
2,002 SqFt
SOLD DATE : 11/02/2021
Key Details
Sold Price $660,000
Property Type Multi-Family
Sub Type 2 Family - 2 Units Up/Down
Listing Status Sold
Purchase Type For Sale
Square Footage 2,002 sqft
Price per Sqft $329
MLS Listing ID 72867846
Sold Date 11/02/21
Bedrooms 5
Full Baths 2
Year Built 1900
Annual Tax Amount $7,074
Tax Year 2021
Lot Size 0.900 Acres
Acres 0.9
Property Sub-Type 2 Family - 2 Units Up/Down
Property Description
Spectacular and well maintained Two Family close to Avon Middle school and the heart of Avon with approx 1 acre of land with a large front and back yard and parking for 6 cars. Unit # 1 has bedroom , 1 full bath, large eat-in kitchen, living room, in unit laundry / pantry area and updated windows. Unit # 1 has direct access to basement. Unit #2 has 2 bedrooms, 1 full bath, updated windows, updated bathroom, carpeting . Each unit has separate utilities. Plenty of parking for both units. Cozy farmers porch that wraps from front of home to the side of home with great views to the large landscaped front yard and large backyard. Unit 2 is Lead compliant. Each unit has separate oil heating systems that are High Efficiency Buderus Oil Boilers. Currently no leases and tenants. Tenant are tenant at will. Great opportunity for owner occupant or use as an investment property. Unit one occupied, Unit 2 Vacant. FIRST showings at OPEN HOUSE on Sept 25th and 26th from 12:30-2:30pm. See you soon!!
Location
State MA
County Norfolk
Zoning RDA
Direction GPS
Rooms
Basement Full
Interior
Interior Features Unit 1(Pantry, Upgraded Countertops, Bathroom With Tub & Shower), Unit 2(Bathroom With Tub & Shower), Unit 1 Rooms(Living Room, Kitchen, Family Room, Mudroom), Unit 2 Rooms(Living Room, Kitchen)
Heating Unit 1(Hot Water Baseboard, Oil, Unit Control), Unit 2(Hot Water Baseboard, Oil, Unit Control)
Cooling Unit 1(Window AC), Unit 2(Window AC)
Flooring Tile, Vinyl, Carpet, Unit 1(undefined), Unit 2(Wall to Wall Carpet)
Appliance Unit 2(Range, Washer, Dryer), Electric Water Heater, Utility Connections for Electric Range, Utility Connections for Electric Oven
Laundry Washer Hookup, Unit 1 Laundry Room, Unit 2 Laundry Room, Unit 1(Washer & Dryer Hookup)
Exterior
Community Features Public School
Utilities Available for Electric Range, for Electric Oven, Washer Hookup
Roof Type Shingle
Total Parking Spaces 6
Garage No
Building
Lot Description Level
Story 3
Foundation Stone
Sewer Private Sewer
Water Public
Schools
Elementary Schools Butler
Middle Schools Avon Middle
High Schools Avon High
Others
Acceptable Financing Contract
Listing Terms Contract
Read Less Info
Want to know what your home might be worth? Contact us for a FREE valuation!

Our team is ready to help you sell your home for the highest possible price ASAP
Bought with Hugues Marcelin • Boston Trust Realty Group

The buying and selling process is all about YOU. Whether you're a first time home buyer or a seasoned investor, I custom tailor my approach to suit YOUR needs.
Don't hesitate to reach out even for the most basic questions. I'm happy to help no matter where you are in the process.






