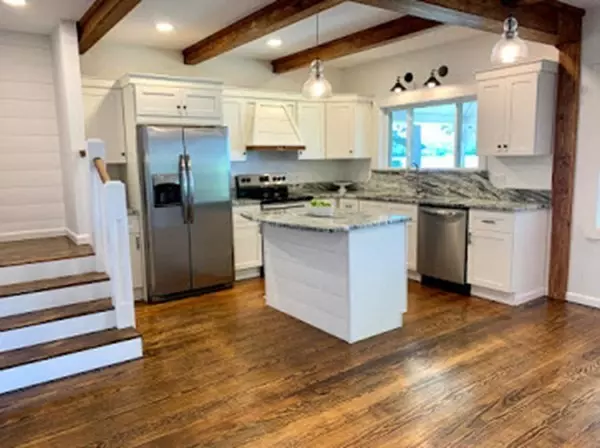$611,000
$649,000
5.9%For more information regarding the value of a property, please contact us for a free consultation.
3 Beds
2 Baths
1,650 SqFt
SOLD DATE : 09/17/2021
Key Details
Sold Price $611,000
Property Type Single Family Home
Sub Type Single Family Residence
Listing Status Sold
Purchase Type For Sale
Square Footage 1,650 sqft
Price per Sqft $370
MLS Listing ID 72867451
Sold Date 09/17/21
Style Cape
Bedrooms 3
Full Baths 2
HOA Y/N false
Year Built 1938
Annual Tax Amount $3,689
Tax Year 2021
Lot Size 0.570 Acres
Acres 0.57
Property Sub-Type Single Family Residence
Property Description
LAKEHOUSE LIVING in this Completely Remodeled WATERFRONT home to be enjoyed year round!!! This 3 bedroom, 2 full bath, 1650 square foot home with an open concept & sliding glass doors to enjoy the spectacular water views. Stunning kitchen with beautiful upgraded white cabinets, new granite countertops, & stainless steel appliances. A sleek, clean Custom designed bathroom everyone will love. This home also boasts a covered porch the entire length of the home perfect for entertaining, to enjoy the picturesque scenery, or take in the wildlife like the eagles that live on the premises. You can truly enjoy lake life at its best in this well insulated 4 season home. There is a 1st floor bedroom perfect for an in-home office overlooking the water, or 2 more good size bedrooms on the 2nd floor. Boathouse to store your kayaks & canoe, as well as a large shed to store you lawnmower and so much more. Large lot with .57 acres of paradise. Completely remodeled from top to bottom 2020-21.
Location
State MA
County Worcester
Zoning R
Direction Podunk Road, to Shore Road, to Red Gable Rd
Rooms
Basement Partial, Bulkhead
Primary Bedroom Level Second
Dining Room Flooring - Hardwood
Kitchen Beamed Ceilings, Flooring - Hardwood, Dining Area, Countertops - Stone/Granite/Solid, Countertops - Upgraded, Kitchen Island, Cabinets - Upgraded, Remodeled, Slider, Lighting - Pendant
Interior
Heating Electric, Pellet Stove
Cooling None
Flooring Wood, Tile, Carpet
Fireplaces Number 1
Fireplaces Type Living Room
Appliance Range, Dishwasher, Refrigerator, Electric Water Heater, Utility Connections for Electric Range
Laundry First Floor
Exterior
Exterior Feature Storage
Utilities Available for Electric Range
Waterfront Description Waterfront, Pond, Frontage, Direct Access
View Y/N Yes
View Scenic View(s)
Roof Type Shingle
Total Parking Spaces 10
Garage No
Building
Foundation Concrete Perimeter, Other
Sewer Private Sewer
Water Private
Architectural Style Cape
Read Less Info
Want to know what your home might be worth? Contact us for a FREE valuation!

Our team is ready to help you sell your home for the highest possible price ASAP
Bought with Meghan Schlesman • ERA Key Realty Services

The buying and selling process is all about YOU. Whether you're a first time home buyer or a seasoned investor, I custom tailor my approach to suit YOUR needs.
Don't hesitate to reach out even for the most basic questions. I'm happy to help no matter where you are in the process.






