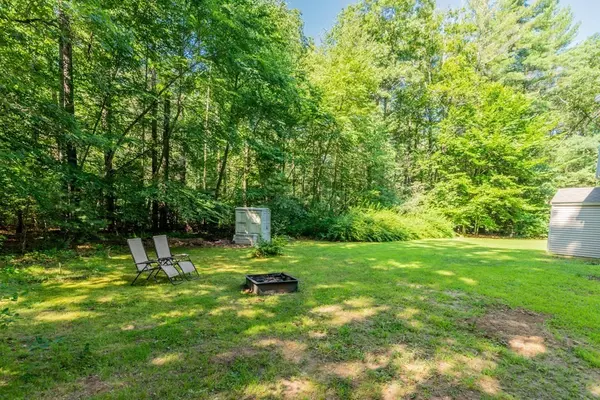$510,000
$525,000
2.9%For more information regarding the value of a property, please contact us for a free consultation.
3 Beds
1.5 Baths
1,794 SqFt
SOLD DATE : 08/27/2021
Key Details
Sold Price $510,000
Property Type Single Family Home
Sub Type Single Family Residence
Listing Status Sold
Purchase Type For Sale
Square Footage 1,794 sqft
Price per Sqft $284
MLS Listing ID 72870033
Sold Date 08/27/21
Style Colonial
Bedrooms 3
Full Baths 1
Half Baths 1
HOA Y/N false
Year Built 1981
Annual Tax Amount $6,420
Tax Year 2021
Lot Size 1.780 Acres
Acres 1.78
Property Sub-Type Single Family Residence
Property Description
This beautifully maintained Three bedroom, 1.5 bath Colonial is almost hidden, nestled back in it's own private setting, but minutes to Commuter rail, Shopping, Boating and short drive to Highways. The main living area features a large sun filled kitchen~dining room, fireplaced living room with hardwood floors, half bath~laundry and bonus room for your in home office~guest room. Second floor Master bedroom is generously sized with hardwood floors, dbl. closets and sitting area ~ two additional bedrooms and an updated full bath. Walk up attic has windows for future potential and plenty of storage. Partially finished walk out basement also has a work bench and storage area. Move in ready with newly installed carpeting and refinished hardwood floors. Walk to East Monponsett Lake beach and boat ramp.
Location
State MA
County Plymouth
Zoning Resid
Direction Rte.58 to Rte.106 (Plymouth St.) hidden driveway immediately on right after route 36 arrowed sign
Rooms
Basement Partially Finished, Walk-Out Access, Interior Entry, Concrete
Primary Bedroom Level Second
Kitchen Ceiling Fan(s), Closet, Flooring - Stone/Ceramic Tile, Window(s) - Bay/Bow/Box, Dining Area, Pantry, Countertops - Stone/Granite/Solid, Chair Rail, Deck - Exterior, Exterior Access
Interior
Interior Features Ceiling Fan(s), Closet, Bonus Room, Play Room
Heating Baseboard, Electric Baseboard, Natural Gas
Cooling None
Flooring Tile, Carpet, Hardwood, Wood Laminate, Flooring - Wood
Fireplaces Number 2
Fireplaces Type Living Room
Appliance Range, Dishwasher, Microwave, Refrigerator, Washer, Dryer, Gas Water Heater, Tank Water Heater, Utility Connections for Gas Range, Utility Connections for Gas Dryer
Laundry Washer Hookup
Exterior
Exterior Feature Rain Gutters, Storage
Community Features Shopping, Golf, Highway Access, House of Worship, Public School, T-Station
Utilities Available for Gas Range, for Gas Dryer, Washer Hookup
Waterfront Description Beach Front, Lake/Pond, Walk to, 1/10 to 3/10 To Beach
Roof Type Shingle
Total Parking Spaces 7
Garage No
Building
Lot Description Wooded, Gentle Sloping, Level
Foundation Concrete Perimeter
Sewer Private Sewer
Water Public
Architectural Style Colonial
Schools
Elementary Schools Halifax
Middle Schools Silver Lake
High Schools Silver Lake
Others
Senior Community false
Acceptable Financing Contract
Listing Terms Contract
Read Less Info
Want to know what your home might be worth? Contact us for a FREE valuation!

Our team is ready to help you sell your home for the highest possible price ASAP
Bought with Kathleen Conway • Keller Williams Realty

The buying and selling process is all about YOU. Whether you're a first time home buyer or a seasoned investor, I custom tailor my approach to suit YOUR needs.
Don't hesitate to reach out even for the most basic questions. I'm happy to help no matter where you are in the process.






