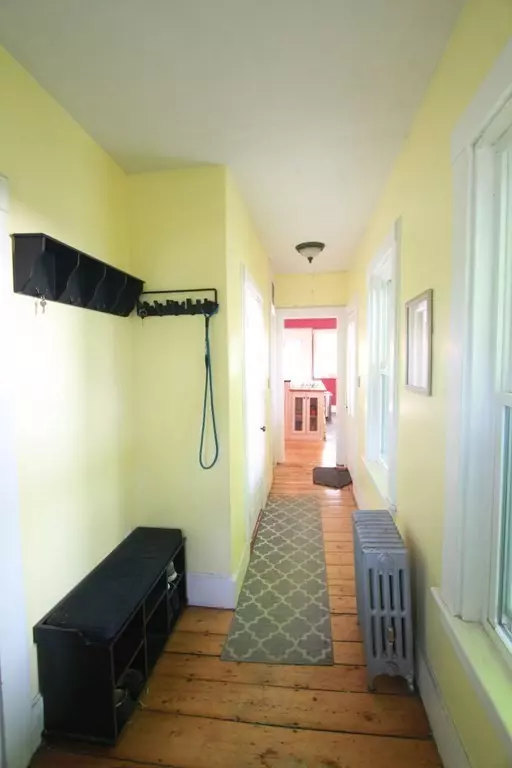$390,000
$399,000
2.3%For more information regarding the value of a property, please contact us for a free consultation.
3 Beds
1.5 Baths
1,558 SqFt
SOLD DATE : 08/18/2021
Key Details
Sold Price $390,000
Property Type Single Family Home
Sub Type Single Family Residence
Listing Status Sold
Purchase Type For Sale
Square Footage 1,558 sqft
Price per Sqft $250
MLS Listing ID 72849855
Sold Date 08/18/21
Style Colonial
Bedrooms 3
Full Baths 1
Half Baths 1
HOA Y/N false
Year Built 1836
Annual Tax Amount $4,017
Tax Year 2021
Lot Size 0.290 Acres
Acres 0.29
Property Sub-Type Single Family Residence
Property Description
PRICE REDUCED! Charm and character exude from this antique colonial style 3 bedroom home in the heart of Avon. The large updated kitchen with granite counters, newer appliances, and island with breakfast bar is the perfect gathering place for family and friends. Store all your kitchen essentials in the separate pantry. Exit through the rear slider onto the wraparound deck with fire pit and enjoy the privacy of your large fenced in backyard. Rounding out the first floor are a spacious living room, updated dining room and half bath. Upstairs, you will find three generous sized bedrooms all with hardwood floors, ceiling fans, closets and built-ins. An updated full bathroom with jacuzzi tub and marble tile completes the second floor. Newer heating system, water heater, roof, and so much more! Convenient to town center, highway, and public transportation. This home is just waiting for its new owners to add their personal touch!
Location
State MA
County Norfolk
Zoning RDA
Direction Harrison Blvd to East Main St to East High St
Rooms
Basement Partial, Crawl Space, Interior Entry, Bulkhead, Sump Pump
Primary Bedroom Level Second
Dining Room Flooring - Laminate, Lighting - Overhead
Kitchen Flooring - Stone/Ceramic Tile, Pantry, Countertops - Stone/Granite/Solid, Kitchen Island, Breakfast Bar / Nook, Deck - Exterior, Recessed Lighting, Slider, Lighting - Pendant
Interior
Interior Features Internet Available - Unknown
Heating Steam, Natural Gas
Cooling None
Flooring Tile, Marble, Hardwood, Wood Laminate
Appliance Oven, ENERGY STAR Qualified Refrigerator, ENERGY STAR Qualified Dishwasher, Cooktop, Gas Water Heater, Utility Connections for Electric Range, Utility Connections for Electric Oven, Utility Connections for Electric Dryer
Laundry Electric Dryer Hookup, Washer Hookup, Second Floor
Exterior
Exterior Feature Rain Gutters, Storage
Fence Fenced/Enclosed, Fenced
Community Features Public Transportation, Shopping, Highway Access, Sidewalks
Utilities Available for Electric Range, for Electric Oven, for Electric Dryer, Washer Hookup
Roof Type Shingle
Total Parking Spaces 4
Garage No
Building
Lot Description Gentle Sloping
Foundation Stone
Sewer Private Sewer
Water Public
Architectural Style Colonial
Schools
Elementary Schools Butler Elem
Middle Schools Avon Middle
High Schools Blue Hills Reg
Others
Senior Community false
Acceptable Financing Contract
Listing Terms Contract
Read Less Info
Want to know what your home might be worth? Contact us for a FREE valuation!

Our team is ready to help you sell your home for the highest possible price ASAP
Bought with Ian Beam • Thread Real Estate, LLC

The buying and selling process is all about YOU. Whether you're a first time home buyer or a seasoned investor, I custom tailor my approach to suit YOUR needs.
Don't hesitate to reach out even for the most basic questions. I'm happy to help no matter where you are in the process.






