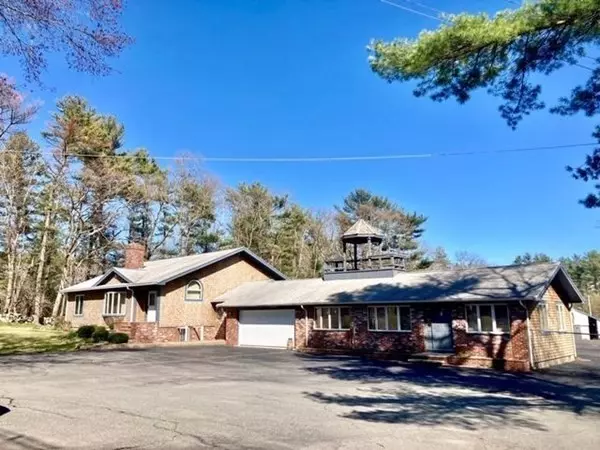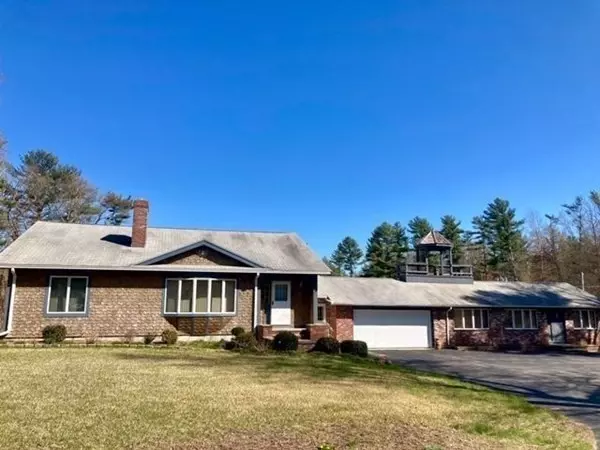$599,000
$595,000
0.7%For more information regarding the value of a property, please contact us for a free consultation.
3 Beds
3.5 Baths
2,582 SqFt
SOLD DATE : 07/21/2021
Key Details
Sold Price $599,000
Property Type Single Family Home
Sub Type Single Family Residence
Listing Status Sold
Purchase Type For Sale
Square Footage 2,582 sqft
Price per Sqft $231
MLS Listing ID 72783831
Sold Date 07/21/21
Style Ranch
Bedrooms 3
Full Baths 3
Half Baths 1
Year Built 1958
Annual Tax Amount $6,943
Tax Year 2021
Lot Size 5.000 Acres
Acres 5.0
Property Sub-Type Single Family Residence
Property Description
Rare Opportunity to own this mixed use Lakeville property on 5 acres! Well maintained ranch w/large kitchen & living room with gorgeous fireplace. Central air & vac, 3 full baths, cathedral ceilings and striking woodwork throughout. Bonus finished area in the basement.Attached garage & 836 sq./ ft. office area with a kitchenette & half bath would make an ideal home business or potential in law set up having 2 separate entrances. 2500 sq/ft metal building having 3 large bays w/ electric and one w/heat. This home also has a 7 stall horse barn with hayloft. Plenty of paved parking for business usage. Ideal for farming, landscaping ,nursery ,professional office or hobbyist. Ideally located minutes to highway access points north and south.
Location
State MA
County Plymouth
Zoning res/comm
Direction off county Rd
Rooms
Basement Full, Partially Finished
Primary Bedroom Level First
Kitchen Skylight, Cathedral Ceiling(s), Flooring - Stone/Ceramic Tile, Kitchen Island
Interior
Interior Features Mud Room, Bonus Room, Central Vacuum
Heating Central, Forced Air, Oil, Electric
Cooling Central Air
Flooring Tile, Carpet, Flooring - Stone/Ceramic Tile
Fireplaces Number 1
Fireplaces Type Living Room
Appliance Oven, Dishwasher, Countertop Range, Refrigerator, Electric Water Heater, Tank Water Heater, Utility Connections for Electric Range, Utility Connections for Electric Oven, Utility Connections for Electric Dryer
Laundry In Basement, Washer Hookup
Exterior
Exterior Feature Rain Gutters, Stone Wall
Garage Spaces 5.0
Community Features Golf, Highway Access, Public School
Utilities Available for Electric Range, for Electric Oven, for Electric Dryer, Washer Hookup
Roof Type Shingle
Total Parking Spaces 25
Garage Yes
Building
Foundation Concrete Perimeter
Sewer Private Sewer
Water Private
Architectural Style Ranch
Read Less Info
Want to know what your home might be worth? Contact us for a FREE valuation!

Our team is ready to help you sell your home for the highest possible price ASAP
Bought with Thomas Gavin • Tom Gavin Realty

The buying and selling process is all about YOU. Whether you're a first time home buyer or a seasoned investor, I custom tailor my approach to suit YOUR needs.
Don't hesitate to reach out even for the most basic questions. I'm happy to help no matter where you are in the process.






